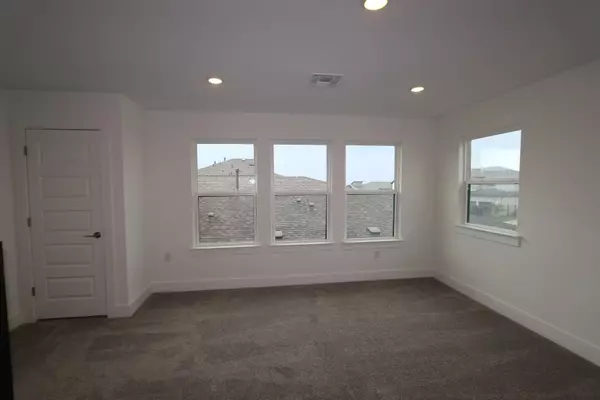
4 Beds
3 Baths
2,642 SqFt
4 Beds
3 Baths
2,642 SqFt
Key Details
Property Type Single Family Home
Sub Type Single Family Residence
Listing Status Active
Purchase Type For Sale
Square Footage 2,642 sqft
Price per Sqft $213
Subdivision Easton Park
MLS Listing ID 2256588
Bedrooms 4
Full Baths 3
HOA Fees $64/mo
HOA Y/N Yes
Originating Board actris
Year Built 2023
Tax Year 2023
Lot Size 6,185 Sqft
Acres 0.142
Lot Dimensions 52 x 115
Property Description
Location
State TX
County Travis
Rooms
Main Level Bedrooms 3
Interior
Interior Features Kitchen Island, Primary Bedroom on Main, Walk-In Closet(s)
Heating Natural Gas
Cooling Ceiling Fan(s), Central Air
Flooring Carpet, Tile, Wood
Fireplaces Type None
Fireplace No
Appliance Built-In Electric Oven, Built-In Gas Range, Stainless Steel Appliance(s), Tankless Water Heater, Water Heater
Exterior
Exterior Feature Gutters Full
Garage Spaces 3.0
Fence Fenced, Wood
Pool None
Community Features BBQ Pit/Grill, Cluster Mailbox, Fitness Center, High Speed Internet, Playground, Pool, Underground Utilities, Trail(s)
Utilities Available Cable Available, High Speed Internet, Natural Gas Connected, Underground Utilities
Waterfront Description None
View None
Roof Type Shingle
Porch Covered, Patio
Total Parking Spaces 3
Private Pool No
Building
Lot Description Interior Lot
Faces Southeast
Foundation Slab
Sewer None
Water MUD, Public
Level or Stories One and One Half
Structure Type Brick,HardiPlank Type
New Construction No
Schools
Elementary Schools Newton Collins
Middle Schools Ojeda
High Schools Del Valle
School District Del Valle Isd
Others
HOA Fee Include Common Area Maintenance
Special Listing Condition Standard







