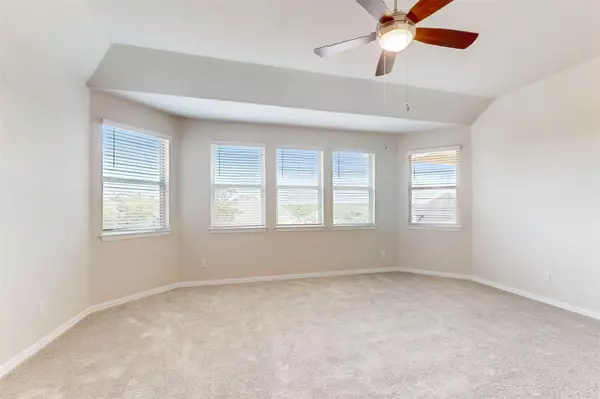
5 Beds
5 Baths
2,874 SqFt
5 Beds
5 Baths
2,874 SqFt
Key Details
Property Type Single Family Home
Sub Type Single Family Residence
Listing Status Active
Purchase Type For Sale
Square Footage 2,874 sqft
Price per Sqft $208
Subdivision Parkside On The River
MLS Listing ID 9796346
Style 1st Floor Entry,Multi-level Floor Plan
Bedrooms 5
Full Baths 4
Half Baths 1
HOA Fees $210/qua
HOA Y/N Yes
Originating Board actris
Year Built 2024
Tax Year 2024
Lot Size 8,712 Sqft
Acres 0.2
Lot Dimensions 70x125
Property Description
The large light bright modern professorially designed kitchen has built in appliances and built in trash and recycling and upgraded quartz countertops.
Big primary bedroom suite with an upgraded bay window overlooking hills for miles!
You will enjoy time outside with family and friends under your lovely upgraded extended covered patio. Ready now!
Location
State TX
County Williamson
Rooms
Main Level Bedrooms 4
Interior
Interior Features Breakfast Bar, Ceiling Fan(s), High Ceilings, Double Vanity, Electric Dryer Hookup, High Speed Internet, Interior Steps, Kitchen Island, Low Flow Plumbing Fixtures, Open Floorplan, Pantry, Primary Bedroom on Main, Recessed Lighting, Walk-In Closet(s), Wired for Data
Heating Central, Electric, ENERGY STAR Qualified Equipment, Fireplace(s), Natural Gas
Cooling Ceiling Fan(s), Central Air, ENERGY STAR Qualified Equipment, Zoned
Flooring Carpet, Tile, Vinyl
Fireplaces Number 1
Fireplaces Type Gas Log, Living Room
Fireplace No
Appliance Built-In Gas Range, Dishwasher, Disposal, ENERGY STAR Qualified Appliances, Microwave, Oven, Stainless Steel Appliance(s), Tankless Water Heater
Exterior
Exterior Feature Gutters Partial, Pest Tubes in Walls, Private Yard
Garage Spaces 3.0
Fence Back Yard, Gate, Privacy, Wood
Pool None
Community Features Clubhouse, Common Grounds, Google Fiber, High Speed Internet, Park, Picnic Area, Playground, Pool, Sidewalks, Sport Court(s)/Facility, Street Lights, Walk/Bike/Hike/Jog Trail(s
Utilities Available Cable Available, Electricity Available, High Speed Internet, Natural Gas Available, Phone Available, Sewer Available, Underground Utilities
Waterfront No
Waterfront Description None
View Neighborhood
Roof Type Composition
Porch Covered, Rear Porch
Total Parking Spaces 6
Private Pool No
Building
Lot Description Back Yard, Corner Lot, Cul-De-Sac, Front Yard, Landscaped, Sprinkler - Automatic, Sprinkler - In Rear, Sprinkler - Drip Only/Bubblers, Sprinkler - In Front, Sprinkler - In-ground, Sprinkler - Rain Sensor, Sprinkler - Side Yard, Trees-Small (Under 20 Ft)
Faces Northwest
Foundation Slab
Sewer MUD
Water MUD
Level or Stories Two
Structure Type Brick,Board & Batten Siding,Shake Siding,Stone,Stucco
New Construction Yes
Schools
Elementary Schools Wolf Ranch Elementary
Middle Schools James Tippit
High Schools East View
School District Georgetown Isd
Others
HOA Fee Include Common Area Maintenance
Special Listing Condition Standard







