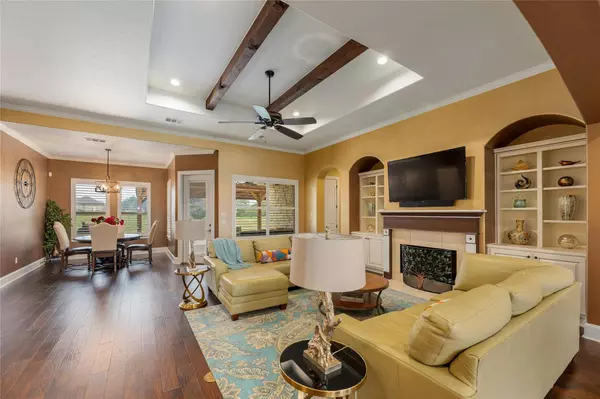
4 Beds
4 Baths
3,556 SqFt
4 Beds
4 Baths
3,556 SqFt
Key Details
Property Type Single Family Home
Sub Type Single Family Residence
Listing Status Active
Purchase Type For Sale
Square Footage 3,556 sqft
Price per Sqft $275
Subdivision Mission Oaks Ph 3
MLS Listing ID 2864363
Bedrooms 4
Full Baths 3
Half Baths 1
HOA Fees $175/ann
HOA Y/N Yes
Originating Board actris
Year Built 2015
Annual Tax Amount $11,075
Tax Year 2023
Lot Size 1.029 Acres
Acres 1.0289
Property Description
Location
State TX
County Williamson
Rooms
Main Level Bedrooms 4
Interior
Interior Features Two Primary Suties, Breakfast Bar, Built-in Features, Ceiling Fan(s), Beamed Ceilings, High Ceilings, Vaulted Ceiling(s), Granite Counters, Crown Molding, Double Vanity, Electric Dryer Hookup, Eat-in Kitchen, Entrance Foyer, In-Law Floorplan, Kitchen Island, Multiple Dining Areas, Natural Woodwork, No Interior Steps, Open Floorplan, Pantry, Primary Bedroom on Main, Recessed Lighting, Soaking Tub, Storage, Walk-In Closet(s), Washer Hookup
Heating Central, Fireplace(s), Natural Gas
Cooling Ceiling Fan(s), Central Air
Flooring Tile, Wood
Fireplaces Number 1
Fireplaces Type Gas, Living Room
Fireplace No
Appliance Dishwasher, Disposal, Gas Cooktop, Microwave, Oven, Double Oven, Refrigerator, Stainless Steel Appliance(s), Water Heater, Water Purifier, Water Softener
Exterior
Exterior Feature Gutters Full
Garage Spaces 4.0
Fence Back Yard, Fenced, Full, Wrought Iron
Pool None
Community Features Cluster Mailbox
Utilities Available Electricity Connected, Natural Gas Available, Sewer Connected, Water Connected
Waterfront No
Waterfront Description None
View Neighborhood, Trees/Woods
Roof Type Shingle
Porch Covered, Front Porch, Rear Porch
Total Parking Spaces 12
Private Pool No
Building
Lot Description Back Yard, Cul-De-Sac, Front Yard, Landscaped
Faces Northeast
Foundation Slab
Sewer Septic Tank
Water Public
Level or Stories One
Structure Type Masonry – All Sides,Stone,Stucco
New Construction No
Schools
Elementary Schools Jo Ann Ford
Middle Schools Douglas Benold
High Schools Georgetown
School District Georgetown Isd
Others
HOA Fee Include Common Area Maintenance
Special Listing Condition Standard







