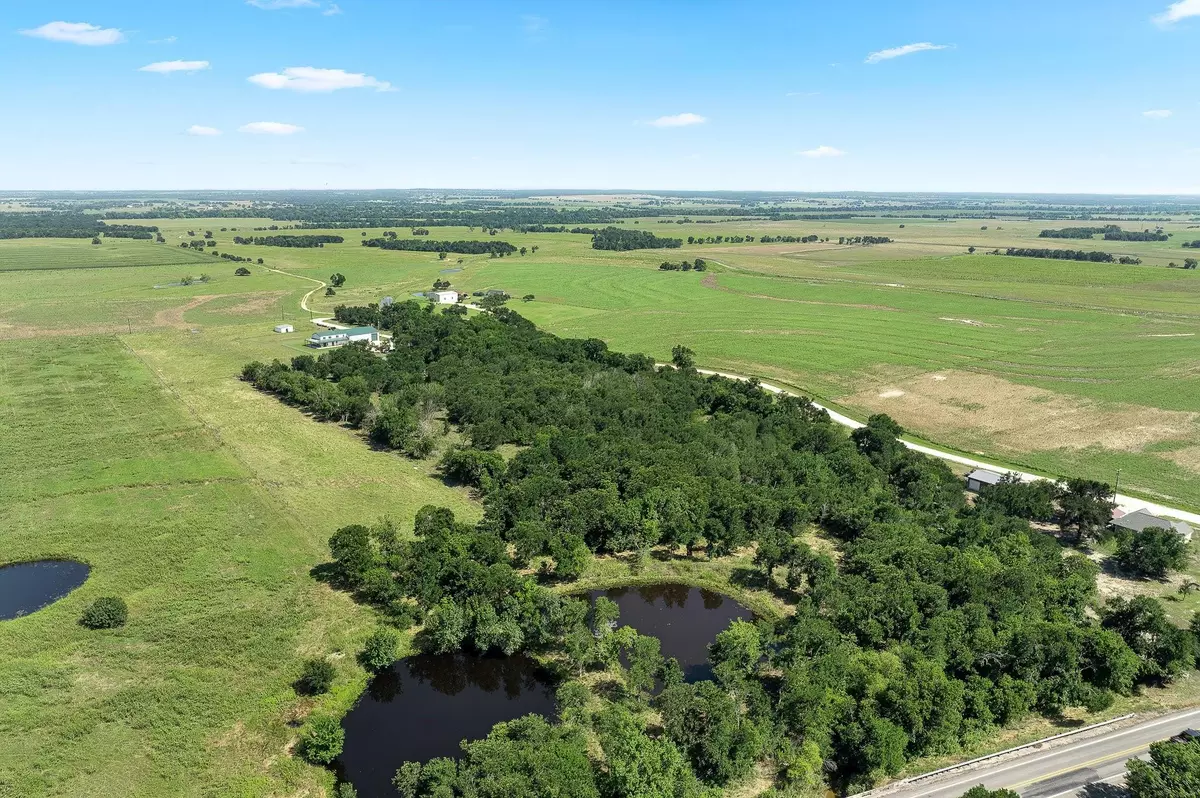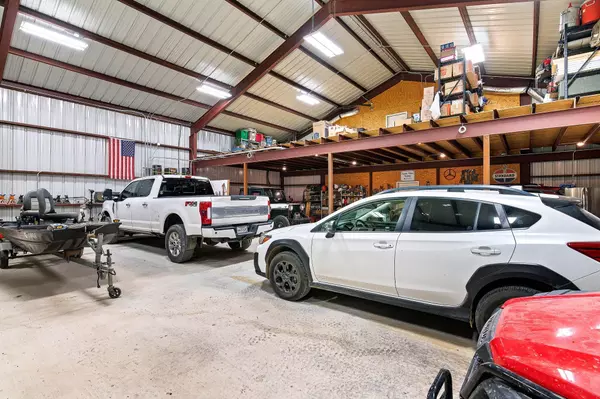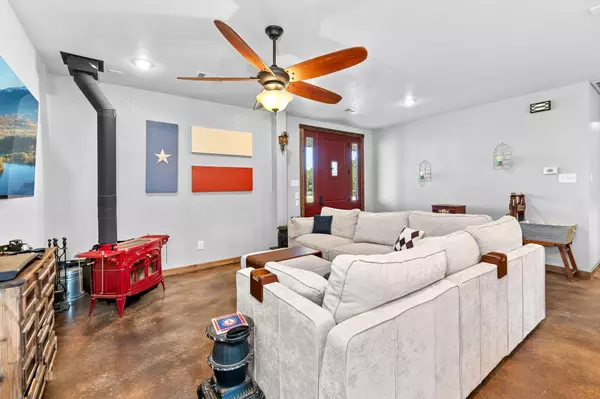5 Beds
4 Baths
2,975 SqFt
5 Beds
4 Baths
2,975 SqFt
Key Details
Property Type Single Family Home
Sub Type Single Family Residence
Listing Status Active
Purchase Type For Sale
Square Footage 2,975 sqft
Price per Sqft $470
Subdivision Liendo J L Woodward
MLS Listing ID 4873343
Bedrooms 5
Full Baths 3
Half Baths 1
HOA Y/N No
Originating Board actris
Year Built 2019
Annual Tax Amount $6,342
Tax Year 2023
Lot Size 20.000 Acres
Acres 20.0
Property Description
Charming Custom-Built Barndominium on 20 Acres Welcome to your dream retreat! This custom-built barndominium, set on 20 acres of stunning countryside, offers the perfect blend of rustic charm and modern luxury. Located just 2 miles from the city limits, you can enjoy the tranquility of rural living with convenient access to urban amenities. Property Features includes 5 spacious bedrooms, 3.5 well-appointed bathrooms, ensuring comfort and convenience for all. Open-concept living area featuring a cozy wood-burning stove, ideal for relaxing evenings. The Gourmet Kitchen Custom trough island with a beautiful 100-year-old barn wood top, adding a touch of history and elegance. Modern appliances and ample counter space for all your culinary adventures. The luxurious primary room and bath with dual sinks, dual shower heads and body sprays for a spa-like experience. Spray foam insulation for superior energy efficiency Expansive trees and lush pastures, perfect for outdoor activities. Large shop/garage for all your toys and projects, complete with an upstairs loft for extra storage 10 ft wrap-around porch,YOU CAN BUY T perfect for relaxing and taking in the serene surroundings This exceptional property combines the charm of country living with thoughtful custom features and modern amenities. Whether you're looking for a peaceful retreat or a versatile home, this barndominium is sure to impress.
Location
State TX
County Milam
Rooms
Main Level Bedrooms 2
Interior
Interior Features Ceiling Fan(s), Granite Counters, Double Vanity, Electric Dryer Hookup, Eat-in Kitchen, French Doors, Interior Steps, Kitchen Island, Pantry, Primary Bedroom on Main, Recessed Lighting, Storage, Walk-In Closet(s), Washer Hookup, Wired for Sound
Heating Central, Wood Stove
Cooling Ceiling Fan(s), Central Air
Flooring Concrete, Vinyl
Fireplaces Type None
Fireplace No
Appliance Built-In Electric Oven, Built-In Oven(s), Cooktop, Dishwasher, Disposal, Electric Cooktop, Exhaust Fan, Gas Cooktop, Microwave, Double Oven, Refrigerator, Self Cleaning Oven, Vented Exhaust Fan, Electric Water Heater, Water Softener Owned
Exterior
Exterior Feature Gutters Full
Fence Barbed Wire, Chain Link, Cross Fenced, Gate, Livestock, Perimeter, Wire
Community Features None
Utilities Available Electricity Available, Electricity Connected, Sewer Connected, Water Available, Water Connected
Waterfront Description None
View Creek/Stream, Pasture, Rural, Trees/Woods
Roof Type Metal
Porch Covered, Front Porch, Rear Porch, Side Porch, Wrap Around
Private Pool Yes
Building
Lot Description Back Yard, Farm, Front Yard, Public Maintained Road, Trees-Large (Over 40 Ft)
Faces East
Foundation Slab
Sewer Septic Tank
Water Public
Level or Stories Two
Structure Type Spray Foam Insulation,Metal Siding
New Construction No
Schools
Elementary Schools Thorndale
Middle Schools Thorndale
High Schools Thorndale
School District Thorndale Isd
Others
Special Listing Condition Standard






