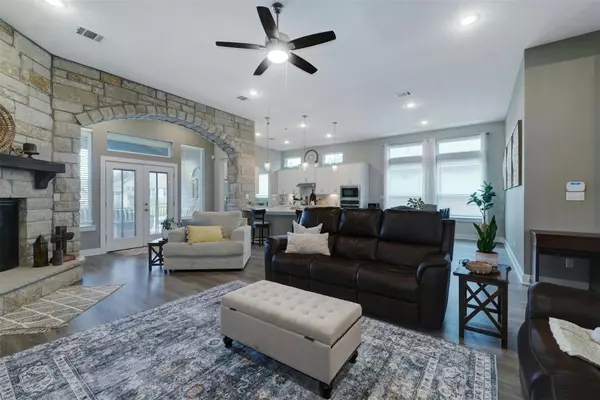
3 Beds
3 Baths
2,382 SqFt
3 Beds
3 Baths
2,382 SqFt
OPEN HOUSE
Sun Nov 24, 12:00pm - 2:00pm
Key Details
Property Type Single Family Home
Sub Type Single Family Residence
Listing Status Active
Purchase Type For Sale
Square Footage 2,382 sqft
Price per Sqft $230
Subdivision Rancho Sienna
MLS Listing ID 9780686
Bedrooms 3
Full Baths 2
Half Baths 1
HOA Fees $56/mo
HOA Y/N Yes
Originating Board actris
Year Built 2021
Annual Tax Amount $11,795
Tax Year 2024
Lot Size 9,012 Sqft
Acres 0.2069
Property Description
Location
State TX
County Williamson
Rooms
Main Level Bedrooms 3
Interior
Interior Features Breakfast Bar, Ceiling Fan(s), Granite Counters, Quartz Counters, Double Vanity, Electric Dryer Hookup, Entrance Foyer, High Speed Internet, Kitchen Island, Open Floorplan, Pantry, Primary Bedroom on Main, Recessed Lighting, Soaking Tub, Walk-In Closet(s), Washer Hookup
Heating Central, Fireplace(s), Natural Gas
Cooling Central Air, Electric
Flooring Carpet, Tile, Wood
Fireplaces Number 1
Fireplaces Type Family Room, Gas, Gas Log
Fireplace No
Appliance Built-In Gas Oven, Dishwasher, Disposal, ENERGY STAR Qualified Appliances, ENERGY STAR Qualified Dishwasher, ENERGY STAR Qualified Refrigerator, ENERGY STAR Qualified Water Heater, Exhaust Fan, Gas Cooktop, Instant Hot Water, Microwave, Oven, RNGHD, Refrigerator, Stainless Steel Appliance(s), Vented Exhaust Fan, Water Heater, Tankless Water Heater, Water Softener, Water Softener Owned
Exterior
Exterior Feature Dog Run, Exterior Steps, Private Yard
Garage Spaces 2.5
Fence Back Yard, Fenced, Gate, Wood, Wrought Iron
Pool None
Community Features BBQ Pit/Grill, Business Center, Clubhouse, Cluster Mailbox, Common Grounds, Dog Park, Fitness Center, High Speed Internet, Kitchen Facilities, Picnic Area, Planned Social Activities, Playground, Pool, Property Manager On-Site, Sidewalks, Smart Car Charging, Sport Court(s)/Facility, Street Lights, Underground Utilities, Trail(s)
Utilities Available Cable Available, Cable Connected, Electricity Available, Electricity Connected, High Speed Internet, Natural Gas Available, Phone Available, Sewer Connected, Underground Utilities, Water Connected
Waterfront No
Waterfront Description See Remarks
View See Remarks
Roof Type Composition,Shingle
Porch Covered, Rear Porch
Total Parking Spaces 4
Private Pool No
Building
Lot Description Back Yard, Close to Clubhouse, Front Yard, Landscaped, Sprinkler - Automatic, Sprinkler - In Rear, Sprinkler - In Front, Trees-Medium (20 Ft - 40 Ft), Trees-Small (Under 20 Ft)
Faces Northwest
Foundation Slab
Sewer MUD, Public Sewer
Water MUD, Public
Level or Stories One
Structure Type Masonry – Partial,Cement Siding,Stucco
New Construction No
Schools
Elementary Schools Rancho Sienna
Middle Schools Santa Rita Middle
High Schools Liberty Hill
School District Liberty Hill Isd
Others
HOA Fee Include Common Area Maintenance,Maintenance Grounds
Special Listing Condition Standard, See Remarks







