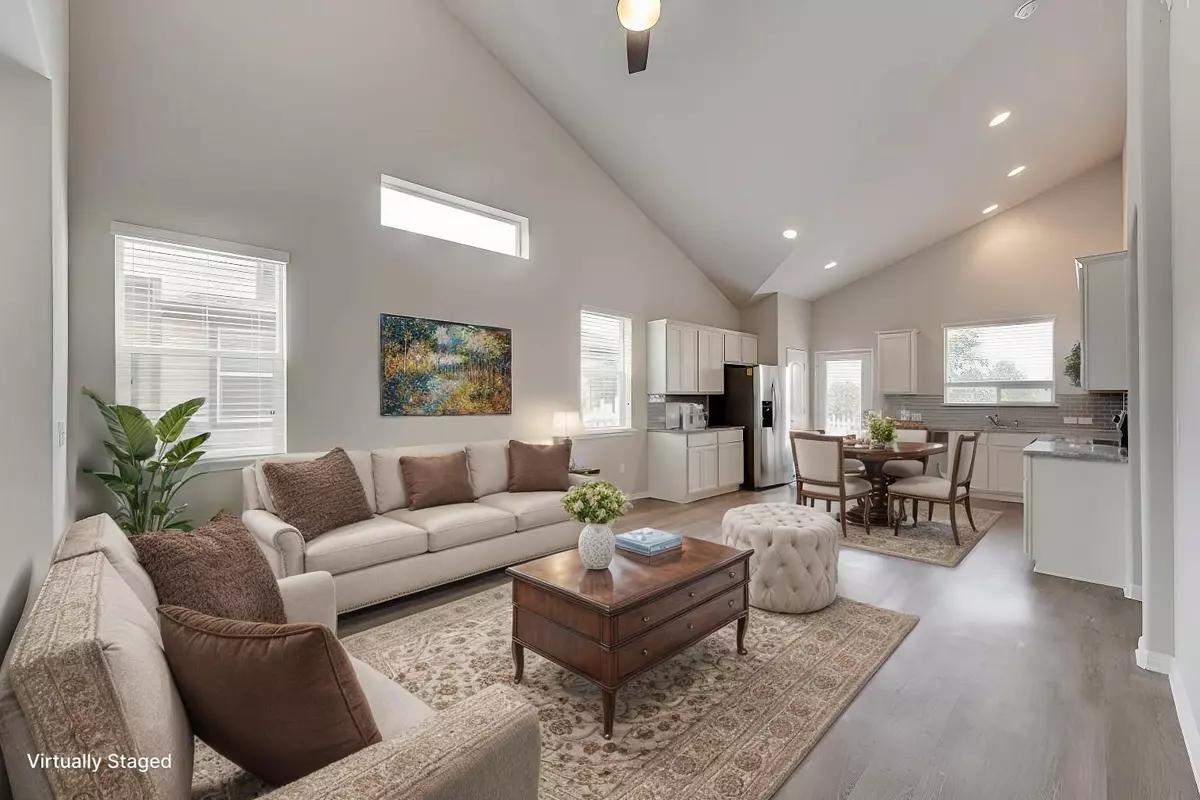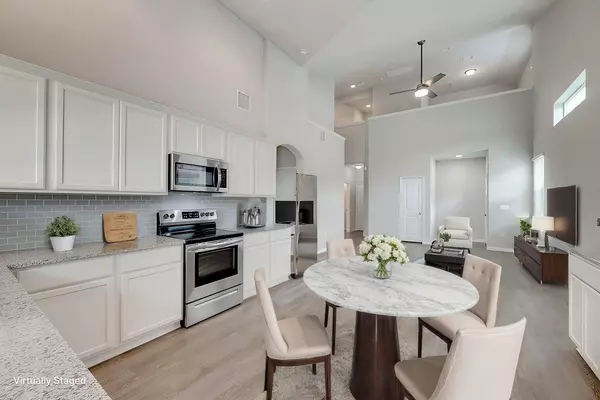2 Beds
3 Baths
1,546 SqFt
2 Beds
3 Baths
1,546 SqFt
Key Details
Property Type Single Family Home
Sub Type Single Family Residence
Listing Status Active
Purchase Type For Sale
Square Footage 1,546 sqft
Price per Sqft $193
Subdivision Turtle Creek Village Condos
MLS Listing ID 7523445
Style 1st Floor Entry,Multi-level Floor Plan
Bedrooms 2
Full Baths 2
Half Baths 1
HOA Fees $272/mo
HOA Y/N Yes
Originating Board actris
Year Built 2018
Annual Tax Amount $5,820
Tax Year 2024
Lot Size 1,860 Sqft
Acres 0.0427
Property Description
Location
State TX
County Williamson
Rooms
Main Level Bedrooms 1
Interior
Interior Features Ceiling Fan(s), High Ceilings, Granite Counters, Entrance Foyer, Interior Steps, Pantry, Primary Bedroom on Main, Recessed Lighting, Walk-In Closet(s)
Heating Central, Electric
Cooling Central Air, Electric
Flooring Carpet, Vinyl
Fireplace No
Appliance Dishwasher, Electric Range, Microwave, Refrigerator, Washer/Dryer Stacked, Electric Water Heater
Exterior
Exterior Feature Gutters Full, Private Entrance, Private Yard
Garage Spaces 2.0
Fence Back Yard
Pool None
Community Features Cluster Mailbox, Street Lights
Utilities Available Electricity Connected, Sewer Connected, Water Connected
Waterfront Description None
View None
Roof Type Composition
Porch Covered, Patio
Total Parking Spaces 4
Private Pool No
Building
Lot Description Back Yard, Front Yard, Landscaped, Level, Sprinkler - Automatic, Sprinkler - In Rear, Sprinkler - In Front, Trees-Sparse
Faces South
Foundation Slab
Sewer Public Sewer
Water Public
Level or Stories Two
Structure Type Clapboard
New Construction No
Schools
Elementary Schools Callison
Middle Schools Cd Fulkes
High Schools Cedar Ridge
School District Round Rock Isd
Others
HOA Fee Include Common Area Maintenance
Special Listing Condition Standard






