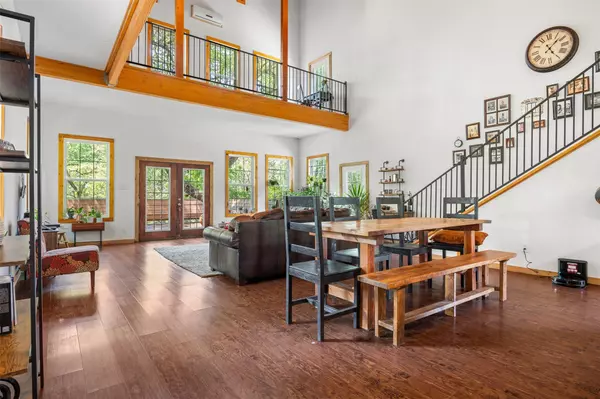
3 Beds
4 Baths
2,124 SqFt
3 Beds
4 Baths
2,124 SqFt
Key Details
Property Type Single Family Home
Sub Type Single Family Residence
Listing Status Active
Purchase Type For Sale
Square Footage 2,124 sqft
Price per Sqft $218
Subdivision Sleepy Hollow
MLS Listing ID 8208611
Bedrooms 3
Full Baths 3
Half Baths 1
HOA Y/N No
Originating Board actris
Year Built 2016
Tax Year 2023
Lot Size 1.000 Acres
Acres 1.0
Property Description
As you approach the front porch, you're greeted by a cozy deck which is the perfect space for plants and a rocking chair. Stepping through the front door, you’ll walk into a spacious, two-story living area, where natural light floods in the abundance of windows. The kitchen has beautiful custom touches of hickory cabinets and a live edge bar top with a space that seamlessly flows through the living area to the back of the house. The large, inviting area beckons you to gather with friends and family. Venture outside to the expansive back deck, where the views of the surrounding hill country provide the perfect backdrop for gatherings. Or, simply take in nature and enjoy a quiet evening soaking in the hot tub.
The primary bedroom is located on the first floor and additional bedrooms are upstairs, allowing ample space for family or guests and ensuring everyone has their own space. A bonus area in the attic is finished out with carpeting and air conditioning making it a great spot for a game room for teens or a convenient storage space for your treasured belongings.
With its lovely charm, inviting living spaces, and thoughtful touches throughout, this home embodies the essence of hill country living at its finest. Welcome home to your own slice of paradise.
Location
State TX
County Hays
Rooms
Main Level Bedrooms 1
Interior
Interior Features Breakfast Bar, High Ceilings, Laminate Counters, Double Vanity, Electric Dryer Hookup, Interior Steps, Open Floorplan, Primary Bedroom on Main, Walk-In Closet(s)
Heating See Remarks
Cooling See Remarks
Flooring Carpet, Laminate, Tile
Fireplace No
Appliance Cooktop, Dishwasher, Electric Oven, Electric Water Heater
Exterior
Exterior Feature Exterior Steps
Fence Partial
Pool None
Community Features None
Utilities Available Electricity Available, Water Available
Waterfront No
Waterfront Description None
View Trees/Woods
Roof Type Metal
Porch Deck, Front Porch
Parking Type Carport, Gravel
Total Parking Spaces 5
Private Pool No
Building
Lot Description Back Yard, Front Yard, Many Trees
Faces Southeast
Foundation Pillar/Post/Pier
Sewer Engineered Septic, Septic Tank
Water Public
Level or Stories Two
Structure Type HardiPlank Type
New Construction No
Schools
Elementary Schools Hernandez
Middle Schools Doris Miller
High Schools San Marcos
School District San Marcos Isd
Others
Special Listing Condition Standard







