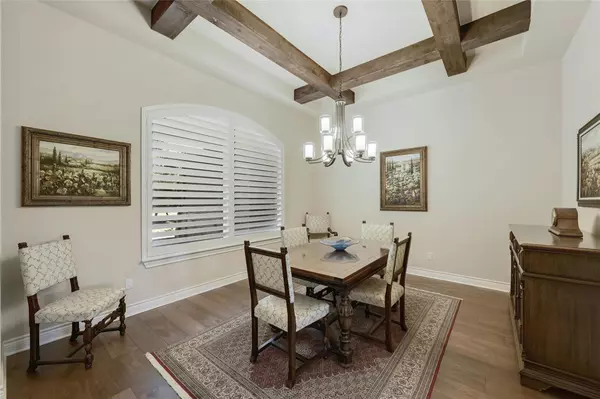3 Beds
3 Baths
3,215 SqFt
3 Beds
3 Baths
3,215 SqFt
Key Details
Property Type Single Family Home
Sub Type Single Family Residence
Listing Status Active
Purchase Type For Sale
Square Footage 3,215 sqft
Price per Sqft $419
Subdivision The Preserve At La Ventana Ph Three
MLS Listing ID 5886261
Style 1st Floor Entry,Single level Floor Plan,Entry Steps,No Adjoining Neighbor
Bedrooms 3
Full Baths 3
HOA Fees $121/mo
HOA Y/N Yes
Originating Board actris
Year Built 2022
Annual Tax Amount $10,199
Tax Year 2023
Lot Size 1.630 Acres
Acres 1.63
Property Description
Upon entering the gated entrance to this premier hill country subdivision, you'll be greeted by the sight of our very own majestic La Ventana Longhorns. As you drive through the grand entrance gates, you'll often encounter the beauty of nature, including white-tail deer, foxes, bunny rabbits, axis deer, blue birds, and the rare painted buntings.
This exceptional recently constructed custom home features a spacious living room with opened beamed ceilings and a stone fireplace, a separate media room with opened beamed tray ceiling, formal dining room with open beamed tray ceiling, large island chef's kitchen, open to the family room, offers abundant natural light throughout and stainless-steel appliances. The primary suite features tray ceilings, spa- like primary bathroom includes dual separate vanities, free standing soaking tub and a large walk-in shower. Outside, you'll find an enormous very private yard, and a large, covered patio perfect for outdoor activities and relaxation. At the rear of the property, you will find a highly desirable detached 45 x 30 workshop and carport that could be ideal for a future casita.
The community of La Ventana offers an array of exceptional amenities: driving range, tennis or pickleball courts, gyms, saunas, putting green, pools, Flat Creek access, BBQ pavilion and host unforgettable events at the spacious club house, which features a commercial kitchen for all your entertaining needs and a large, covered patio with an impressive 2 story stone fireplace.
Super Low TAX RATE 2023 1.4% HOA Dues are only $121/month
Location
State TX
County Hays
Rooms
Main Level Bedrooms 3
Interior
Interior Features Breakfast Bar, Ceiling Fan(s), High Ceilings, Tray Ceiling(s), Double Vanity, High Speed Internet, In-Law Floorplan, Kitchen Island, Multiple Dining Areas, Multiple Living Areas, Murphy Bed, Natural Woodwork, Open Floorplan, Pantry, Primary Bedroom on Main, Recessed Lighting, Soaking Tub, Walk-In Closet(s), Washer Hookup
Heating Central, Propane, Zoned
Cooling Ceiling Fan(s), Central Air, Electric, Zoned
Flooring Carpet, Tile, Wood
Fireplaces Number 1
Fireplaces Type Family Room, Gas, Gas Log, Masonry, Stone
Fireplace No
Appliance Built-In Oven(s), Cooktop, Dishwasher, Disposal, Exhaust Fan, Gas Cooktop, Microwave, Oven, Electric Oven, Propane Cooktop, Water Heater, Water Softener Owned
Exterior
Exterior Feature Gutters Partial, Private Yard
Garage Spaces 3.0
Fence None
Pool None
Community Features BBQ Pit/Grill, Clubhouse, Common Grounds, Conference/Meeting Room, Courtyard, Dog Park, Equestrian Community, Fitness Center, Game/Rec Rm, Gated, High Speed Internet, Kitchen Facilities, Library, Picnic Area, Playground, Pool, Putting Green, Sauna, Sport Court(s)/Facility, Tennis Court(s), Underground Utilities, Trail(s), See Remarks
Utilities Available Cable Connected, Electricity Connected, High Speed Internet, Phone Available, Propane, Sewer Connected, Underground Utilities, Water Connected
Waterfront Description None
View Hill Country, Park/Greenbelt, Trees/Woods
Roof Type Asphalt,Composition
Porch Covered, Front Porch, Patio, Porch, Rear Porch
Total Parking Spaces 8
Private Pool No
Building
Lot Description Back to Park/Greenbelt, Back Yard, Cleared, Close to Clubhouse, Cul-De-Sac, Front Yard, Landscaped, Native Plants, Private, Private Maintained Road, Many Trees, Views, Xeriscape
Faces North
Foundation Slab
Sewer Private Sewer, Septic Tank
Water Private, Well
Level or Stories One
Structure Type Radiant Barrier,Stone,Stucco
New Construction No
Schools
Elementary Schools Blue Hole
Middle Schools Danforth
High Schools Wimberley
School District Wimberley Isd
Others
HOA Fee Include Common Area Maintenance,See Remarks
Special Listing Condition Standard






