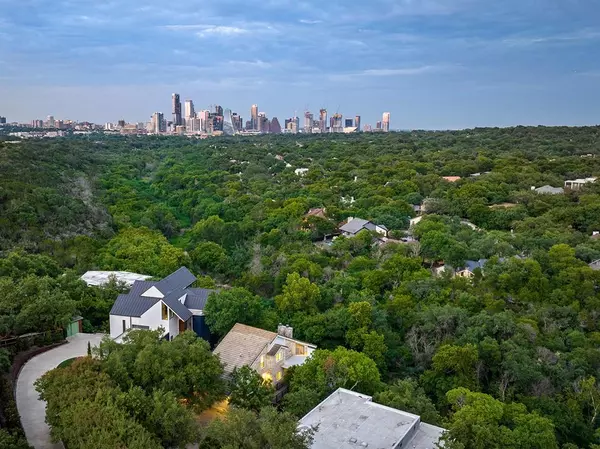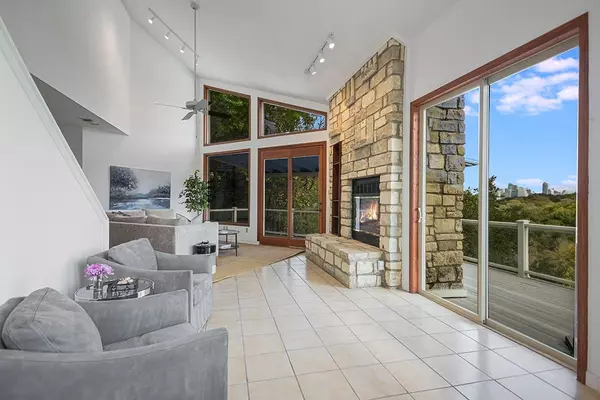3 Beds
3 Baths
2,554 SqFt
3 Beds
3 Baths
2,554 SqFt
Key Details
Property Type Single Family Home
Sub Type Single Family Residence
Listing Status Active
Purchase Type For Sale
Square Footage 2,554 sqft
Price per Sqft $781
Subdivision Timberline 03
MLS Listing ID 2613928
Bedrooms 3
Full Baths 2
Half Baths 1
HOA Y/N No
Originating Board actris
Year Built 1983
Tax Year 2024
Lot Size 0.439 Acres
Acres 0.439
Property Description
Location
State TX
County Travis
Interior
Interior Features Built-in Features, Vaulted Ceiling(s), Interior Steps, Recessed Lighting, Soaking Tub, Walk-In Closet(s)
Heating Natural Gas
Cooling Central Air
Flooring Laminate, Tile
Fireplaces Number 2
Fireplaces Type Living Room, Primary Bedroom
Fireplace No
Appliance Built-In Electric Oven, Dishwasher, Electric Cooktop, Double Oven, Refrigerator
Exterior
Exterior Feature Balcony, Exterior Steps
Garage Spaces 2.0
Fence None
Pool None
Community Features None
Utilities Available Electricity Connected, Natural Gas Connected, Sewer Connected, Water Connected
Waterfront Description None
View City, Downtown, Panoramic, Park/Greenbelt
Roof Type Tile
Porch Covered, Deck, Patio
Total Parking Spaces 4
Private Pool No
Building
Lot Description Back to Park/Greenbelt, Flag Lot, Private
Faces East
Foundation Slab
Sewer Public Sewer
Water Public
Level or Stories Three Or More
Structure Type Frame,Stone
New Construction No
Schools
Elementary Schools Cedar Creek (Eanes Isd)
Middle Schools Hill Country
High Schools Westlake
School District Eanes Isd
Others
Special Listing Condition Standard






