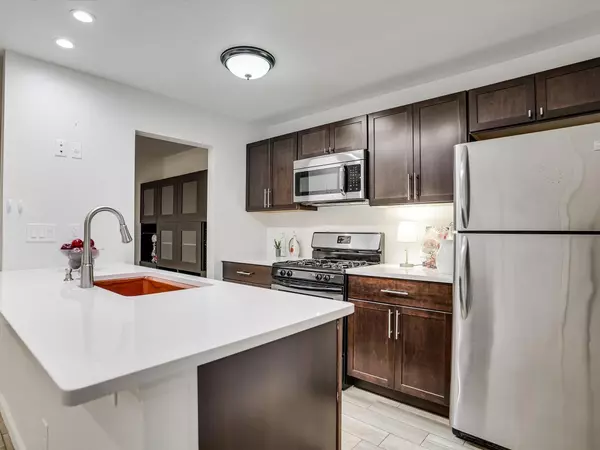
1 Bed
1 Bath
703 SqFt
1 Bed
1 Bath
703 SqFt
Key Details
Property Type Condo
Sub Type Condominium
Listing Status Active
Purchase Type For Sale
Square Footage 703 sqft
Price per Sqft $375
Subdivision Creekside Terrace Condo
MLS Listing ID 9904037
Style 2nd Floor Entry
Bedrooms 1
Full Baths 1
HOA Fees $266/mo
HOA Y/N Yes
Originating Board actris
Year Built 1963
Tax Year 2024
Lot Size 1,132 Sqft
Acres 0.026
Property Description
Step inside and be greeted by a pristine interior boasting modern finishes including rich wood-look tile flooring, a chic neutral palette, and a sleek kitchen with dark wood cabinetry, sparkling white countertops, and stainless-steel appliances. The open-plan living space flows seamlessly into this well-appointed kitchen.
Retreat to the tranquil bedroom, complete with ample closet space and a ceiling fan for added comfort. Off the bedroom, you'll find a cozy niche with a large window, perfect for a home office or reading corner. The updated bathroom features contemporary fixtures and a stylish tile shower over a tub. Enjoy the convenience of an in-unit laundry, making daily chores a breeze.
Outside, you'll find dedicated outdoor spaces for relaxation and social gatherings beneath majestic trees, a glistening swimming pool, and community mailbox area with bike racks. Embrace the ease of low-maintenance living, all within minutes of Austin's renowned eateries, shopping meccas, and entertainment venues.
This is the ultimate urban retreat for those seeking style, comfort, a lock & leave option, and the vibrant 78704 lifestyle! Just minutes from downtown Austin, SOCO, a brand new HEB, Zilker Park, and a variety of restaurants, coffee shops and nightlife. Don't miss this gem in the heart of Austin—experience the ultimate in-city living with a serene escape to come home to.
The community just recently added a new roof, fresh exterior paint, replaced some siding, and installed all new stairs throughout. Community laundry, but you'll have your own!
Washer/Dryer and Refrigerator convey making this condo turnkey and ready to move in!
2023 Special Assessment PAID in full.
Location
State TX
County Travis
Rooms
Main Level Bedrooms 1
Interior
Interior Features Bookcases, Built-in Features, Ceiling Fan(s), Granite Counters, Quartz Counters, Double Vanity, Electric Dryer Hookup, Primary Bedroom on Main, Recessed Lighting, Stackable W/D Connections, Walk-In Closet(s), Washer Hookup, Wired for Data
Heating Central
Cooling Ceiling Fan(s), Central Air, Electric
Flooring Tile
Fireplaces Type None
Fireplace No
Appliance Dishwasher, Disposal, Dryer, Exhaust Fan, Gas Cooktop, Microwave, Free-Standing Gas Oven, Free-Standing Range, Refrigerator, Washer/Dryer Stacked
Exterior
Exterior Feature Uncovered Courtyard, Exterior Steps, See Remarks
Fence Fenced, Wrought Iron, See Remarks
Pool Fenced, In Ground, See Remarks
Community Features BBQ Pit/Grill, Cluster Mailbox, Common Grounds, Courtyard, Gated, Laundry Room, Lock and Leave, Pool, See Remarks
Utilities Available Electricity Connected, High Speed Internet, Natural Gas Connected, Sewer Connected, Water Connected
Waterfront Description None
View None
Roof Type Composition
Porch None
Total Parking Spaces 1
Private Pool Yes
Building
Lot Description Sprinkler - Automatic, Trees-Large (Over 40 Ft)
Faces Northeast
Foundation Slab
Sewer Public Sewer
Water Public
Level or Stories One
Structure Type Frame,HardiPlank Type,Stone
New Construction No
Schools
Elementary Schools Travis Hts
Middle Schools Lively
High Schools Travis
School District Austin Isd
Others
HOA Fee Include Cable TV,Common Area Maintenance,Gas,Insurance,Trash
Special Listing Condition Standard







