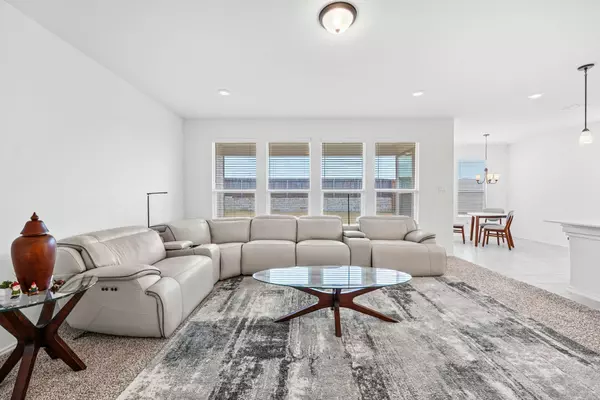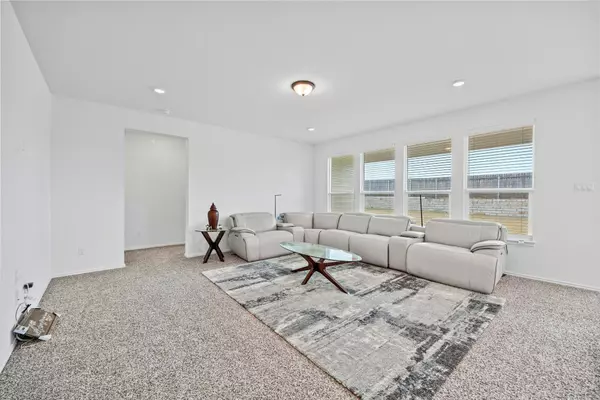
5 Beds
3 Baths
3,900 SqFt
5 Beds
3 Baths
3,900 SqFt
Key Details
Property Type Single Family Home
Sub Type Single Family Residence
Listing Status Pending
Purchase Type For Rent
Square Footage 3,900 sqft
Subdivision Salerno
MLS Listing ID 2737981
Bedrooms 5
Full Baths 3
HOA Y/N Yes
Originating Board actris
Year Built 2022
Lot Size 10,079 Sqft
Acres 0.2314
Property Description
Upon entering, you'll be greeted by a spacious and welcoming layout. The first floor features a lavish Primary bedroom retreat, complete with an en-suite bathroom, plus an additional bedroom ideal for guests or a home office. Enjoy the convenience of a dedicated study, a formal living room, and a formal dining area, perfect for hosting elegant gatherings. The heart of the home is the expansive family room, seamlessly connected to the gourmet kitchen, which boasts a generous center island, built-in stainless steel appliances, a walk-in pantry, a butler's pantry, and a charming breakfast nook.
The second floor is an entertainer's dream, offering an oversized game room with access to a private walk-out balcony, a dedicated media room for movie nights, and three additional spacious bedrooms along with a full bath.
Outside, you'll find both front and back-yard covered patios, perfect for enjoying the beautifully landscaped yard, which is equipped with a sprinkler system for easy maintenance. The property also features a three-car garage and ample driveway parking.
Residents of the Salerno community benefit from easy access to shopping, dining, and recreational amenities. The neighborhood park includes a picnic area, playground, clubhouse, and pool, ensuring there’s something for everyone.
This home combines modern luxury with practical design in a vibrant community setting. Don't miss your chance to make it yours—schedule a viewing today!
Location
State TX
County Williamson
Rooms
Main Level Bedrooms 2
Interior
Interior Features Breakfast Bar, Ceiling Fan(s), High Ceilings, Quartz Counters, Double Vanity, Electric Dryer Hookup, French Doors, In-Law Floorplan, Interior Steps, Kitchen Island, Multiple Dining Areas, Multiple Living Areas, Open Floorplan, Pantry, Primary Bedroom on Main, Recessed Lighting, Soaking Tub, Walk-In Closet(s), Washer Hookup
Heating Central, Exhaust Fan, Natural Gas
Cooling Ceiling Fan(s), Central Air, Electric, ENERGY STAR Qualified Equipment, Exhaust Fan
Flooring Carpet, Tile
Fireplaces Type None
Fireplace No
Appliance Built-In Electric Oven, Cooktop, Dishwasher, Disposal, ENERGY STAR Qualified Appliances, Gas Cooktop, Microwave, Refrigerator, Vented Exhaust Fan, Washer/Dryer
Exterior
Exterior Feature Gutters Full, Lighting
Garage Spaces 3.0
Fence Back Yard, Privacy, Wood
Pool None
Community Features BBQ Pit/Grill, Clubhouse, Cluster Mailbox, Common Grounds, Curbs, Park, Picnic Area, Playground, Pool, Sidewalks, Sport Court(s)/Facility, Street Lights, Underground Utilities, Trail(s)
Utilities Available Cable Available, Electricity Connected, Natural Gas Connected, Phone Available, Sewer Connected, Underground Utilities, Water Connected
Waterfront Description None
View Neighborhood
Roof Type Composition,Shingle
Porch Covered, Front Porch, Patio
Total Parking Spaces 6
Private Pool No
Building
Lot Description Back Yard, Curbs, Few Trees, Front Yard, Interior Lot, Sprinkler - Automatic, Sprinkler - In-ground
Faces West
Foundation Slab
Sewer Public Sewer
Water Public
Level or Stories Two
Structure Type Brick,HardiPlank Type,Blown-In Insulation,Masonry – Partial,Radiant Barrier,Stone
New Construction No
Schools
Elementary Schools Veterans Hill
Middle Schools Hutto
High Schools Hutto
School District Hutto Isd
Others
Pets Allowed No
Pets Allowed No







