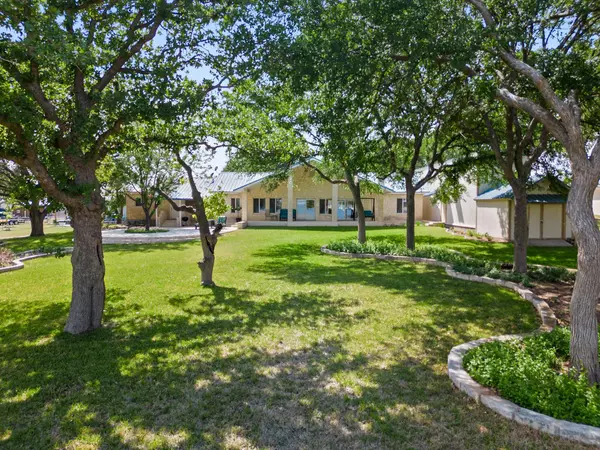2 Beds
2 Baths
1,827 SqFt
2 Beds
2 Baths
1,827 SqFt
Key Details
Property Type Single Family Home
Sub Type Single Family Residence
Listing Status Active
Purchase Type For Sale
Square Footage 1,827 sqft
Price per Sqft $437
Subdivision Golden Beach
MLS Listing ID 7373284
Bedrooms 2
Full Baths 2
HOA Fees $50/ann
HOA Y/N Yes
Originating Board actris
Year Built 1995
Annual Tax Amount $9,331
Tax Year 2021
Lot Size 1.323 Acres
Acres 1.323
Property Description
Location
State TX
County Llano
Rooms
Main Level Bedrooms 2
Interior
Interior Features Bar, Built-in Features, Ceiling Fan(s), Granite Counters, Dry Bar, High Speed Internet, Natural Woodwork, No Interior Steps, Open Floorplan, Pantry, Primary Bedroom on Main, Storage, Track Lighting, Walk-In Closet(s), Wet Bar
Heating Central, Fireplace(s)
Cooling Central Air
Flooring Stone, Tile, Wood
Fireplaces Number 1
Fireplaces Type Living Room, Stone, Wood Burning
Fireplace No
Appliance Bar Fridge, Dishwasher, ENERGY STAR Qualified Refrigerator, Microwave, Free-Standing Gas Range, Wine Cooler
Exterior
Exterior Feature Uncovered Courtyard, Private Yard
Garage Spaces 3.0
Fence None
Pool None
Community Features Lake
Utilities Available Cable Available, Electricity Connected, High Speed Internet, Other, Phone Available, Propane Needed, Sewer Not Available, Underground Utilities, Water Available
Waterfront Description Lake Front,Waterfront
View Hill Country, Lake
Roof Type Metal
Porch Covered, Deck, Patio, Porch, Rear Porch
Total Parking Spaces 6
Private Pool No
Building
Lot Description Back Yard, Cul-De-Sac, Front Yard, Gentle Sloping, Landscaped, Level, Private, Sprinkler - In Rear, Sprinkler - In Front, Sprinkler - In-ground, Trees-Large (Over 40 Ft), Many Trees, Views
Faces West
Foundation Slab
Sewer Septic Tank
Water Public
Level or Stories One
Structure Type Stone
New Construction No
Schools
Elementary Schools Burnet
Middle Schools Burnet (Burnet Isd)
High Schools Burnet
School District Burnet Isd
Others
HOA Fee Include Maintenance Grounds
Special Listing Condition Standard






