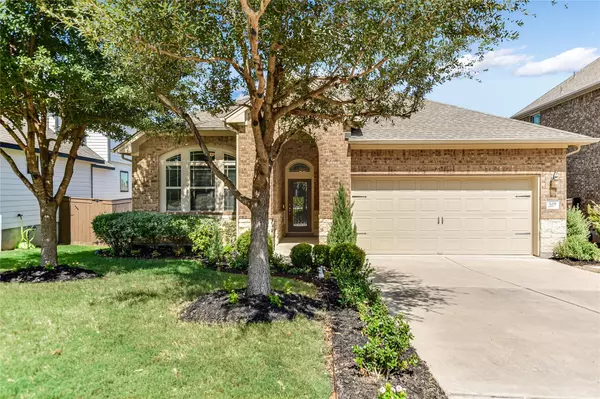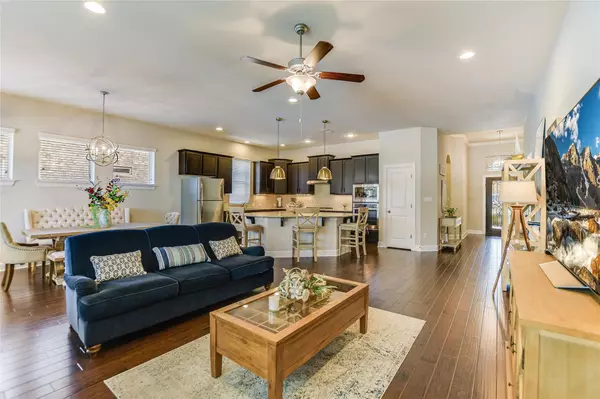
3 Beds
2 Baths
1,947 SqFt
3 Beds
2 Baths
1,947 SqFt
Key Details
Property Type Single Family Home
Sub Type Single Family Residence
Listing Status Active
Purchase Type For Sale
Square Footage 1,947 sqft
Price per Sqft $264
Subdivision Bryson Ph 1 Sec 1A
MLS Listing ID 4173092
Style Single level Floor Plan
Bedrooms 3
Full Baths 2
HOA Fees $270/qua
HOA Y/N Yes
Originating Board actris
Year Built 2015
Annual Tax Amount $9,723
Tax Year 2024
Lot Size 7,013 Sqft
Acres 0.161
Lot Dimensions 50x125
Property Description
The fabulous master suite features a large bay window and a four piece master bath with double sinks, granite countertops, an oversized walk-in shower and a private water closet. The large secondary bedrooms are spacious enough to house a queen sized bed and dresser and the front bedroom has a beautiful custom window overlooking the front yard. Bryson Subdivision has all of the ameneties that your family needs, community pool, splash pad, dog park, playscape, park, trails, pond, pavilion and all located located in Leander, close to shopping, grocery stores, restaurants and so much more.
Location
State TX
County Williamson
Rooms
Main Level Bedrooms 3
Interior
Interior Features Breakfast Bar, Ceiling Fan(s), Granite Counters, Double Vanity, Electric Dryer Hookup, Entrance Foyer, Kitchen Island, Open Floorplan, Pantry, Primary Bedroom on Main, Storage
Heating Central, Forced Air, Natural Gas
Cooling Ceiling Fan(s), Central Air
Flooring Carpet, Tile, Wood
Fireplace No
Appliance Built-In Oven(s), Cooktop, Dishwasher, Disposal, Gas Cooktop, Microwave, Self Cleaning Oven, Stainless Steel Appliance(s)
Exterior
Exterior Feature Gutters Full
Garage Spaces 2.0
Fence Back Yard, Fenced
Pool None
Community Features Common Grounds, Curbs, Sidewalks, Underground Utilities, Walk/Bike/Hike/Jog Trail(s
Utilities Available Electricity Connected, Natural Gas Connected, Sewer Connected, Underground Utilities
Waterfront No
Waterfront Description None
View Neighborhood
Roof Type Composition,Shingle
Porch Covered
Parking Type Attached, Garage, Garage Door Opener
Total Parking Spaces 4
Private Pool No
Building
Lot Description Back Yard, Front Yard, Level, Trees-Medium (20 Ft - 40 Ft)
Faces South
Foundation Slab
Sewer MUD
Water MUD
Level or Stories One
Structure Type Brick Veneer,Masonry – All Sides,Stone Veneer
New Construction No
Schools
Elementary Schools North
Middle Schools Danielson
High Schools Glenn
School District Leander Isd
Others
HOA Fee Include Common Area Maintenance
Special Listing Condition Standard







