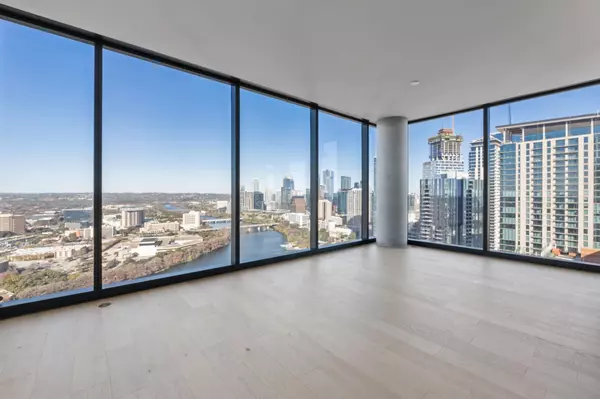3 Beds
2 Baths
1,785 SqFt
3 Beds
2 Baths
1,785 SqFt
Key Details
Property Type Condo
Sub Type Condominium
Listing Status Active
Purchase Type For Sale
Square Footage 1,785 sqft
Price per Sqft $1,119
Subdivision 44 East Ave Condos
MLS Listing ID 5641417
Style Tower (14+ Stories)
Bedrooms 3
Full Baths 2
HOA Fees $1,054/mo
HOA Y/N Yes
Originating Board actris
Year Built 2022
Annual Tax Amount $27,250
Tax Year 2022
Lot Size 135 Sqft
Acres 0.0031
Property Description
Location
State TX
County Travis
Rooms
Main Level Bedrooms 3
Interior
Interior Features High Ceilings, Quartz Counters, Kitchen Island, No Interior Steps, Open Floorplan, Primary Bedroom on Main, Recessed Lighting, Walk-In Closet(s)
Heating Central
Cooling Central Air
Flooring Wood
Fireplace No
Appliance Built-In Freezer, Built-In Oven(s), Built-In Refrigerator, Dishwasher, Disposal, Dryer, Gas Cooktop, Microwave, Stainless Steel Appliance(s), Vented Exhaust Fan, Wine Refrigerator
Exterior
Exterior Feature Balcony, Barbecue, CCTYD, Uncovered Courtyard, Dog Run, Outdoor Grill, Restricted Access
Garage Spaces 2.0
Fence See Remarks
Pool Outdoor Pool, See Remarks
Community Features BBQ Pit/Grill, Business Center, Clubhouse, Common Grounds, Concierge, Conference/Meeting Room, Controlled Access, Courtyard, Covered Parking, Dog Park, Electronic Payments, Fitness Center, Game/Rec Rm, Garage Parking, Gated, High Speed Internet, Hot Tub, Lounge, Package Service, Pet Amenities, Planned Social Activities, Pool, Property Manager On-Site, Recycling Area/Center, Rooftop Lounge, Street Lights, Trail(s)
Utilities Available Cable Available, Electricity Connected, Natural Gas Connected, Sewer Connected, Water Connected
Waterfront Description Lake Front,Waterfront
View City Lights, Lake, Panoramic, Park/Greenbelt, Skyline, Water
Roof Type See Remarks
Porch Covered, See Remarks
Total Parking Spaces 2
Private Pool Yes
Building
Lot Description Near Public Transit, Views
Faces Northwest
Foundation Permanent
Sewer Public Sewer
Water Public
Level or Stories One
Structure Type Concrete,Glass
New Construction Yes
Schools
Elementary Schools Mathews
Middle Schools O Henry
High Schools Austin
School District Austin Isd
Others
HOA Fee Include See Remarks
Special Listing Condition Standard






