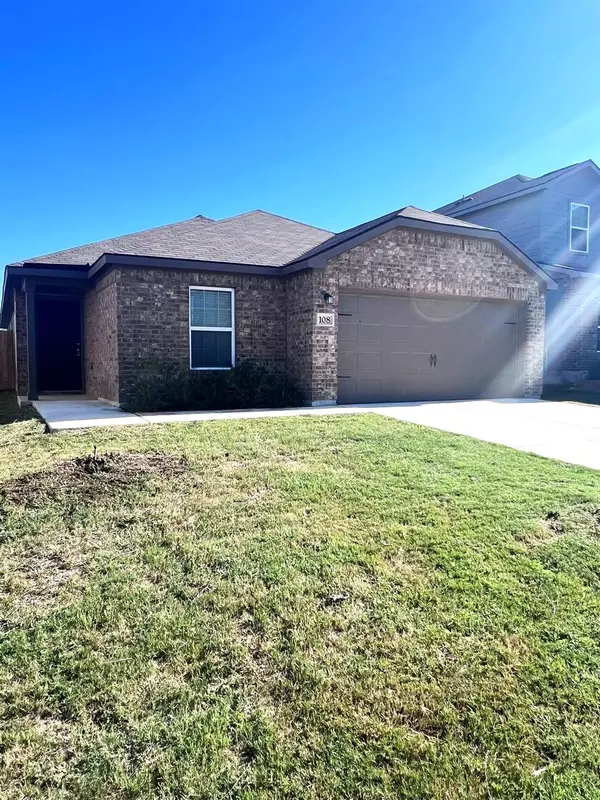
4 Beds
2 Baths
1,794 SqFt
4 Beds
2 Baths
1,794 SqFt
Key Details
Property Type Single Family Home
Sub Type Single Family Residence
Listing Status Pending
Purchase Type For Rent
Square Footage 1,794 sqft
Subdivision Stonebridge Crossing
MLS Listing ID 4046872
Bedrooms 4
Full Baths 2
Originating Board actris
Year Built 2022
Lot Size 5,488 Sqft
Acres 0.126
Property Description
Location
State TX
County Williamson
Rooms
Main Level Bedrooms 4
Interior
Interior Features Breakfast Bar, Ceiling Fan(s), Granite Counters, Electric Dryer Hookup, Open Floorplan, Pantry, Walk-In Closet(s), Washer Hookup
Heating Ceiling, Central, Heat Pump, Hot Water
Cooling Ceiling Fan(s), Central Air, Electric, Heat Pump
Flooring Carpet, Vinyl
Fireplace No
Appliance Dishwasher, Disposal, Microwave, Oven, Range, Refrigerator, See Remarks
Exterior
Exterior Feature See Remarks
Garage Spaces 2.0
Fence Back Yard, Wood, See Remarks
Pool None
Community Features Dog Park, Park, Picnic Area, Playground, See Remarks
Utilities Available Electricity Connected, Sewer Connected, Water Connected
Waterfront Description None
View Neighborhood
Roof Type Fiberglass,Shingle
Porch Covered, Front Porch, Patio
Total Parking Spaces 4
Private Pool No
Building
Lot Description Back Yard, Curbs, Front Yard, Interior Lot, Landscaped, Subdivided
Faces Northwest
Foundation Slab
Sewer Public Sewer
Water Public
Level or Stories One
Structure Type Brick,Concrete,Glass,HardiPlank Type,Masonry – Partial
New Construction No
Schools
Elementary Schools Jarrell
Middle Schools Jarrell
High Schools Jarrell
School District Jarrell Isd
Others
Pets Allowed Cats OK, Dogs OK, Small (< 20 lbs), Medium (< 35 lbs)
Num of Pet 2
Pets Description Cats OK, Dogs OK, Small (< 20 lbs), Medium (< 35 lbs)







