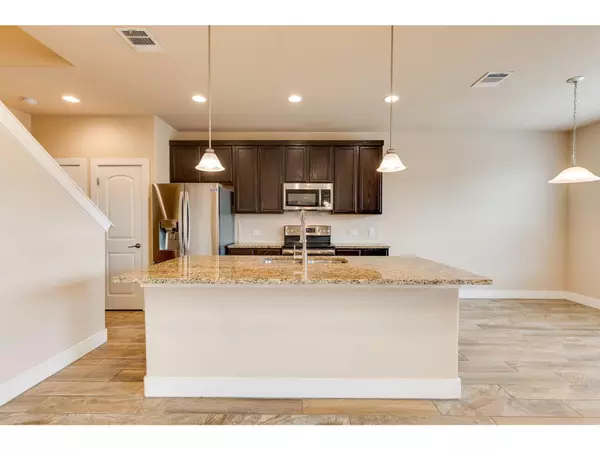
2 Beds
3 Baths
1,336 SqFt
2 Beds
3 Baths
1,336 SqFt
Key Details
Property Type Condo
Sub Type Condominium
Listing Status Active
Purchase Type For Sale
Square Footage 1,336 sqft
Price per Sqft $219
Subdivision Old Mill Crossing
MLS Listing ID 6472361
Style 1st Floor Entry,Multi-level Floor Plan
Bedrooms 2
Full Baths 2
Half Baths 1
HOA Fees $265/mo
HOA Y/N Yes
Originating Board actris
Year Built 2019
Annual Tax Amount $5,468
Tax Year 2024
Lot Size 1,298 Sqft
Acres 0.0298
Property Description
Location
State TX
County Williamson
Interior
Interior Features Breakfast Bar, Ceiling Fan(s), High Ceilings, Granite Counters, Double Vanity, Electric Dryer Hookup, Kitchen Island, Pantry, Recessed Lighting, Walk-In Closet(s), Washer Hookup
Heating Central, Electric, Exhaust Fan, Heat Pump
Cooling Ceiling Fan(s), Central Air, Electric, Exhaust Fan
Flooring Carpet, Tile
Fireplaces Type None
Fireplace No
Appliance Dishwasher, Disposal, Dryer, Electric Range, Microwave, Electric Oven, Plumbed For Ice Maker, RNGHD, Refrigerator, Stainless Steel Appliance(s), Washer, Water Softener Owned
Exterior
Exterior Feature Gutters Partial, Private Yard
Garage Spaces 2.0
Fence Back Yard, Wood
Pool None
Community Features BBQ Pit/Grill, Cluster Mailbox, Common Grounds, Fishing, High Speed Internet, Picnic Area
Utilities Available Cable Connected, Electricity Connected, High Speed Internet, Natural Gas Not Available, Phone Available, Sewer Connected, Underground Utilities, Water Connected
Waterfront No
Waterfront Description Pond
View Neighborhood, Park/Greenbelt
Roof Type Composition,Shingle
Porch Covered, Patio
Total Parking Spaces 4
Private Pool No
Building
Lot Description Back to Park/Greenbelt, Landscaped, Private, Sprinkler - Automatic, Sprinkler - In Rear, Sprinkler - In Front, Sprinkler - In-ground
Faces Southeast
Foundation Slab
Sewer Public Sewer
Water Public
Level or Stories Two
Structure Type Masonry – All Sides,Cement Siding,Stone
New Construction No
Schools
Elementary Schools Carver
Middle Schools James Tippit
High Schools East View
School District Georgetown Isd
Others
HOA Fee Include Common Area Maintenance,Maintenance Grounds,Maintenance Structure,See Remarks
Special Listing Condition Standard







