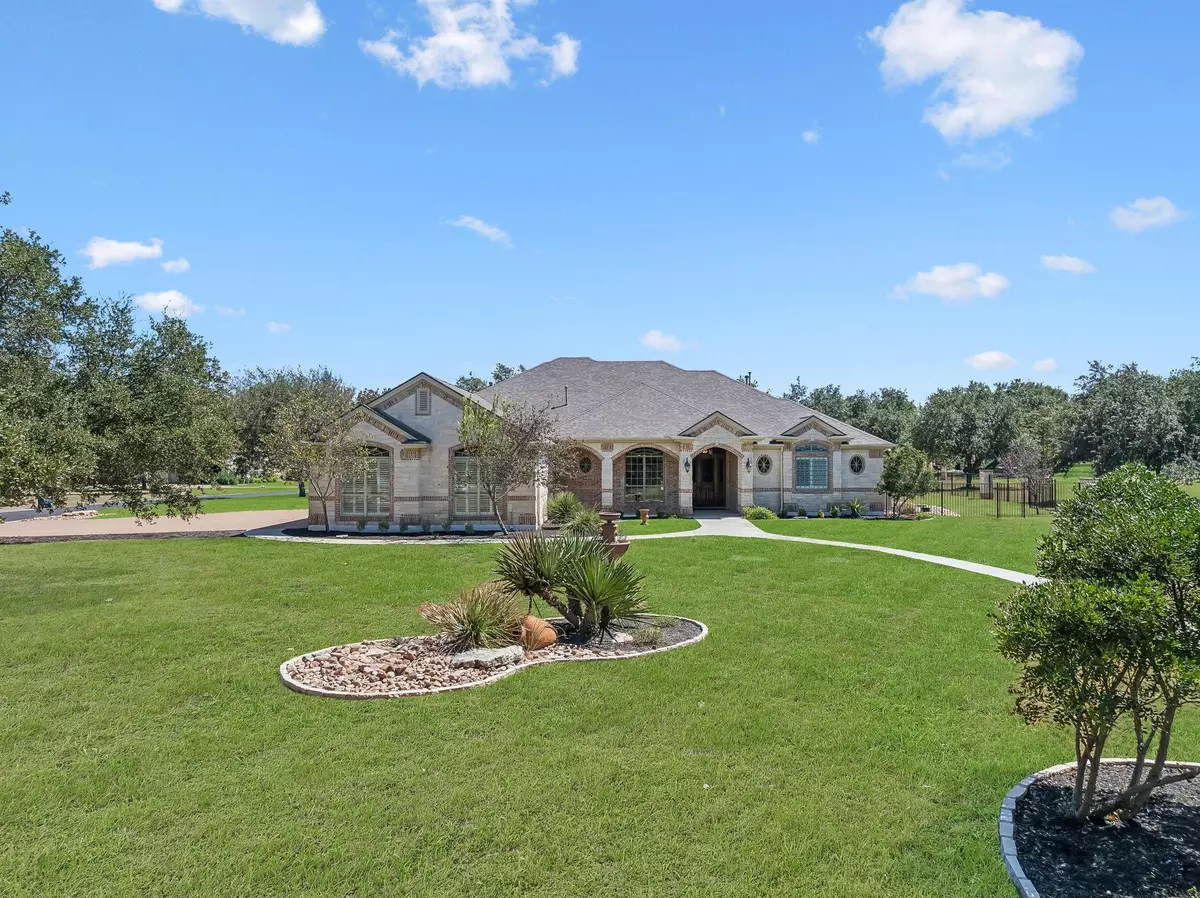
4 Beds
3 Baths
3,133 SqFt
4 Beds
3 Baths
3,133 SqFt
Key Details
Property Type Single Family Home
Sub Type Single Family Residence
Listing Status Active
Purchase Type For Sale
Square Footage 3,133 sqft
Price per Sqft $335
Subdivision Woodland Park Ph 3
MLS Listing ID 3543116
Bedrooms 4
Full Baths 3
HOA Y/N No
Originating Board actris
Year Built 2003
Annual Tax Amount $13,640
Tax Year 2024
Lot Size 1.370 Acres
Acres 1.37
Property Description
Location
State TX
County Williamson
Rooms
Main Level Bedrooms 4
Interior
Interior Features Breakfast Bar, Built-in Features, Ceiling Fan(s), Coffered Ceiling(s), High Ceilings, Crown Molding, Double Vanity, Gas Dryer Hookup, Eat-in Kitchen, Entrance Foyer, Kitchen Island, No Interior Steps, Open Floorplan, Pantry, Primary Bedroom on Main, Recessed Lighting, Sound System, Storage, Walk-In Closet(s), Washer Hookup, Wired for Data, Wired for Sound
Heating Central, Fireplace(s)
Cooling Ceiling Fan(s), Central Air, Dual
Flooring Carpet, Tile, Wood
Fireplaces Number 1
Fireplaces Type Gas Log
Fireplace No
Appliance Dishwasher, Disposal, Freezer, Microwave, Refrigerator, Free-Standing Refrigerator
Exterior
Exterior Feature Gutters Full
Garage Spaces 4.0
Fence Back Yard, Fenced
Pool None
Community Features See Remarks
Utilities Available Electricity Connected, Phone Available, Propane, Underground Utilities, Water Connected, See Remarks
Waterfront No
Waterfront Description None
View Neighborhood
Roof Type Composition,Shingle
Porch Covered, Front Porch, Rear Porch
Total Parking Spaces 6
Private Pool No
Building
Lot Description Back Yard, Corner Lot, Front Yard, Sprinkler - Automatic
Faces Northwest
Foundation Slab
Sewer Septic Tank
Water Public, Well
Level or Stories One
Structure Type Brick,Masonry – All Sides,Stone
New Construction No
Schools
Elementary Schools The Village
Middle Schools Douglas Benold
High Schools Georgetown
School District Georgetown Isd
Others
Special Listing Condition Standard







