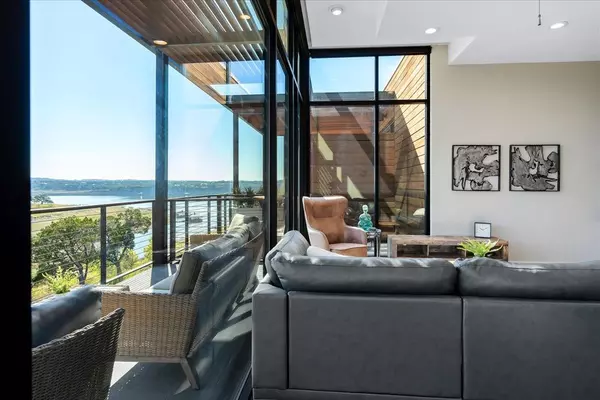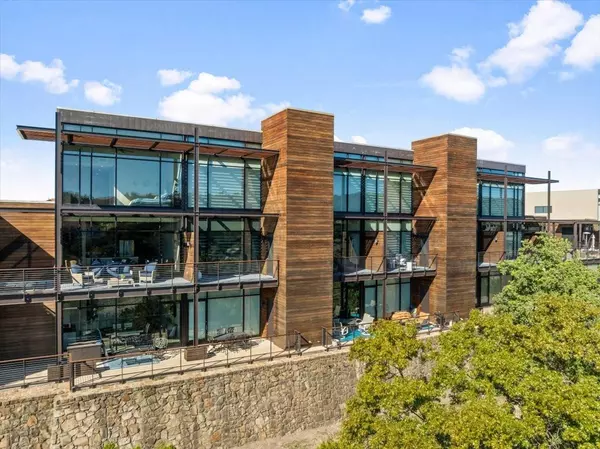
3 Beds
3 Baths
1,788 SqFt
3 Beds
3 Baths
1,788 SqFt
OPEN HOUSE
Sun Nov 24, 1:00pm - 3:00pm
Key Details
Property Type Condo
Sub Type Condominium
Listing Status Active
Purchase Type For Sale
Square Footage 1,788 sqft
Price per Sqft $315
Subdivision Waterstone Condo
MLS Listing ID 7394172
Style 2nd Floor Entry,Low Rise (1-3 Stories),Multi-level Floor Plan
Bedrooms 3
Full Baths 3
HOA Fees $613/mo
HOA Y/N Yes
Originating Board actris
Year Built 2008
Annual Tax Amount $8,716
Tax Year 2024
Lot Size 0.355 Acres
Acres 0.3546
Property Description
The generously sized primary suite offers a cozy sitting area with breathtaking views of the lake and Hill Country. This remarkable home, crafted by renowned architect Larry Speck, boasts luxurious finishes including modern cabinetry, stainless steel Jenn-Air appliances, an apron sink, solid-core interior doors, abundant recessed lighting, and remote-controlled electric blinds on the expansive lakefront windows.
The first level includes a bedroom with a separate full bathroom, while the second level features an en suite guest room along with the primary suite. A large balcony and an attached 2-car garage adds to the appeal of this floor plan.
Waterstone offers a resort-like atmosphere with amenities such as an infinity-edge pool overlooking the lake, a spacious spa, a large sundeck, and an outdoor kitchen equipped with two grills. Residents also have access to fishing along the shoreline at Waterstone, two day docks with swim decks, hiking trails and scenic viewing spots throughout the property. All of this is less than an hour from downtown Austin.
Location
State TX
County Travis
Rooms
Main Level Bedrooms 1
Interior
Interior Features Ceiling Fan(s), High Ceilings, Granite Counters, Electric Dryer Hookup, Eat-in Kitchen, Interior Steps, Soaking Tub, Walk-In Closet(s), Washer Hookup
Heating Central, Electric
Cooling Ceiling Fan(s), Central Air, Electric
Flooring Carpet, Wood
Fireplace No
Appliance Built-In Range, Built-In Refrigerator, Dishwasher, Disposal, Electric Range, Microwave
Exterior
Exterior Feature Balcony
Garage Spaces 2.0
Fence None
Pool None
Community Features BBQ Pit/Grill, Cluster Mailbox, Common Grounds, Electronic Payments, Fishing, Garage Parking, High Speed Internet, Hot Tub, Kitchen Facilities, Lock and Leave, Picnic Area, Pool, Underground Utilities
Utilities Available Cable Connected, Electricity Connected, Sewer Connected, Underground Utilities
Waterfront Yes
Waterfront Description Lake Front
View Lake, Water
Roof Type Elastomeric,Metal
Porch Patio
Total Parking Spaces 2
Private Pool No
Building
Lot Description Views
Faces West
Foundation Slab
Sewer MUD
Water MUD
Level or Stories Two
Structure Type Frame,Wood Siding,Stucco
New Construction No
Schools
Elementary Schools Lago Vista
Middle Schools Lago Vista
High Schools Lago Vista
School District Lago Vista Isd
Others
HOA Fee Include Common Area Maintenance,Landscaping,Maintenance Grounds,Maintenance Structure,Trash
Special Listing Condition Standard







