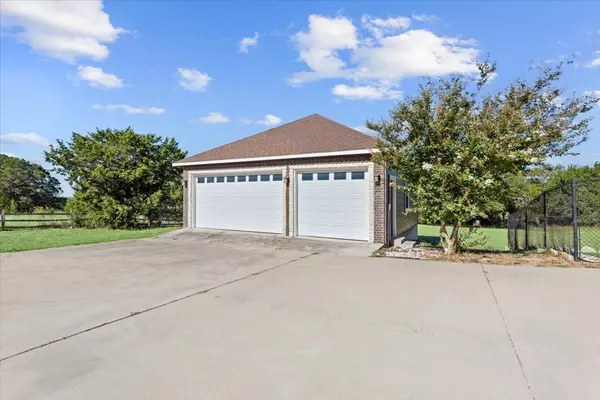
4 Beds
3 Baths
2,858 SqFt
4 Beds
3 Baths
2,858 SqFt
Key Details
Property Type Single Family Home
Sub Type Single Family Residence
Listing Status Pending
Purchase Type For Sale
Square Footage 2,858 sqft
Price per Sqft $201
Subdivision Walnut Creek Estates Ph 8
MLS Listing ID 6744424
Bedrooms 4
Full Baths 3
HOA Y/N No
Originating Board actris
Year Built 2012
Annual Tax Amount $7,657
Tax Year 2024
Lot Size 1.840 Acres
Acres 1.84
Property Description
Location
State TX
County Bell
Rooms
Main Level Bedrooms 4
Interior
Interior Features Breakfast Bar, Ceiling Fan(s), Granite Counters, Double Vanity, Electric Dryer Hookup, Eat-in Kitchen, French Doors, Kitchen Island, Multiple Dining Areas, Multiple Living Areas, Open Floorplan, Pantry
Heating Central, Electric
Cooling Ceiling Fan(s), Electric
Flooring Carpet, Tile
Fireplace No
Appliance Built-In Electric Oven, Dishwasher, Disposal, Electric Cooktop, Exhaust Fan, Microwave, Double Oven, Stainless Steel Appliance(s), Electric Water Heater
Exterior
Exterior Feature Balcony, Dog Run
Garage Spaces 3.0
Fence Back Yard, Chain Link, Partial
Pool None
Community Features None
Utilities Available Electricity Available, Sewer Not Available, Water Available
Waterfront No
Waterfront Description None
View Pasture
Roof Type Composition
Porch Covered, Front Porch, Patio, Porch, Rear Porch
Total Parking Spaces 6
Private Pool No
Building
Lot Description Back Yard, Front Yard, Many Trees
Faces South
Foundation Brick/Mortar, Slab
Sewer Aerobic Septic
Water MUD
Level or Stories Two
Structure Type Brick,Masonry – All Sides,Stone
New Construction No
Schools
Elementary Schools Haynes
Middle Schools Charles E Patterson
High Schools Ellison
School District Killeen Isd
Others
Special Listing Condition Standard







