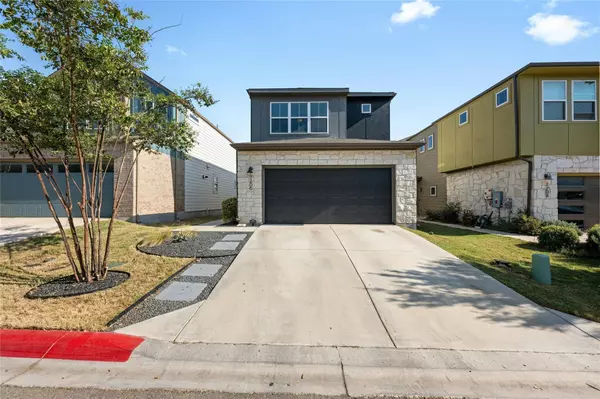
2 Beds
3 Baths
1,500 SqFt
2 Beds
3 Baths
1,500 SqFt
Key Details
Property Type Single Family Home
Sub Type Single Family Residence
Listing Status Active
Purchase Type For Sale
Square Footage 1,500 sqft
Price per Sqft $273
Subdivision Easton Park
MLS Listing ID 2810670
Bedrooms 2
Full Baths 2
Half Baths 1
HOA Fees $103/mo
HOA Y/N Yes
Originating Board actris
Year Built 2020
Annual Tax Amount $6,392
Tax Year 2024
Lot Size 5,183 Sqft
Acres 0.119
Property Description
Location
State TX
County Travis
Interior
Interior Features Two Primary Baths, Two Primary Suties, Ceiling Fan(s), Granite Counters, Electric Dryer Hookup, Interior Steps, Kitchen Island, Open Floorplan, Pantry, Smart Home, Smart Thermostat, Two Primary Closets, Walk-In Closet(s), Washer Hookup
Heating Central
Cooling Ceiling Fan(s), Central Air
Flooring Carpet, Tile
Fireplace No
Appliance Dishwasher, Disposal, Exhaust Fan, Microwave, Gas Oven, Vented Exhaust Fan, Water Heater
Exterior
Exterior Feature Gutters Full, Private Entrance, Private Yard
Garage Spaces 2.0
Fence Back Yard, Full, Gate, Wood, Wrought Iron
Pool None
Community Features BBQ Pit/Grill, Business Center, Clubhouse, Cluster Mailbox, Common Grounds, Conference/Meeting Room, Dog Park, Fitness Center, High Speed Internet, Lounge, Park, Picnic Area, Playground, Pool
Utilities Available Cable Available, Electricity Available, Electricity Connected, Phone Available, Sewer Available, Sewer Connected, Underground Utilities, Water Available, Water Connected
Waterfront Description None
View Park/Greenbelt, Pasture
Roof Type Shingle
Porch Deck, Rear Porch
Total Parking Spaces 4
Private Pool No
Building
Lot Description Back to Park/Greenbelt, Back Yard, Curbs, Few Trees, Front Yard, Landscaped, Public Maintained Road, Sprinkler - Automatic, Trees-Small (Under 20 Ft)
Faces South
Foundation Slab
Sewer MUD, Public Sewer
Water Public
Level or Stories Two
Structure Type Cement Siding,Stone
New Construction No
Schools
Elementary Schools Newton Collins
Middle Schools Ojeda
High Schools Del Valle
School District Del Valle Isd
Others
HOA Fee Include Common Area Maintenance
Special Listing Condition Standard







