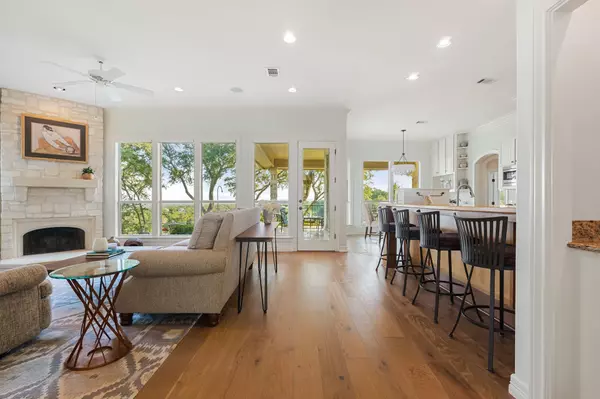
4 Beds
4 Baths
3,386 SqFt
4 Beds
4 Baths
3,386 SqFt
Key Details
Property Type Single Family Home
Sub Type Single Family Residence
Listing Status Active
Purchase Type For Sale
Square Footage 3,386 sqft
Price per Sqft $531
Subdivision Friendship Ranch Ph Ii
MLS Listing ID 4607788
Bedrooms 4
Full Baths 3
Half Baths 1
HOA Fees $162/ann
HOA Y/N Yes
Originating Board actris
Year Built 1993
Tax Year 2024
Lot Size 7.060 Acres
Acres 7.06
Property Description
https://www.dropbox.com/scl/fi/modwqvgg9832nm68py88s/14400-Echo-Bluff-Horizontal.mp4?rlkey=fih9p9wp6m7o8d0xglmvcox08&raw=1
Location
State TX
County Hays
Rooms
Main Level Bedrooms 4
Interior
Interior Features Bar, Breakfast Bar, Built-in Features, Ceiling Fan(s), Coffered Ceiling(s), High Ceilings, Chandelier, Crown Molding, Double Vanity, Dry Bar, Electric Dryer Hookup, Eat-in Kitchen, Entrance Foyer, French Doors, Multiple Dining Areas, Multiple Living Areas, No Interior Steps, Open Floorplan, Pantry, Primary Bedroom on Main, Recessed Lighting, Soaking Tub, Storage, Walk-In Closet(s), Washer Hookup
Heating Central, Electric, Fireplace(s)
Cooling Ceiling Fan(s), Central Air, Electric, Multi Units
Flooring Carpet, Tile, Wood
Fireplaces Number 1
Fireplaces Type Family Room, Raised Hearth, Stone, Wood Burning
Fireplace No
Appliance Built-In Electric Oven, Dishwasher, Disposal, Exhaust Fan, Gas Cooktop, Microwave, Double Oven, Stainless Steel Appliance(s), Tankless Water Heater
Exterior
Exterior Feature Exterior Steps, Gutters Full, Private Yard
Garage Spaces 3.0
Fence Back Yard, Fenced, Front Yard, Gate, Wrought Iron
Pool None
Community Features None
Utilities Available Cable Connected, Electricity Connected, High Speed Internet, Propane, Water Connected
Waterfront No
Waterfront Description None
View Hill Country, Panoramic, Trees/Woods
Roof Type Composition,Shingle
Porch Covered, Deck, Front Porch, Patio
Total Parking Spaces 10
Private Pool No
Building
Lot Description Back Yard, Front Yard, Landscaped, Private, Sprinkler - Automatic, Sprinkler - In Rear, Sprinkler - In Front, Sprinkler - In-ground, Sprinkler - Side Yard, Views
Faces North
Foundation Slab
Sewer Septic Tank
Water Public, Well
Level or Stories One
Structure Type Masonry – All Sides,Stone
New Construction No
Schools
Elementary Schools Cypress Springs
Middle Schools Sycamore Springs
High Schools Dripping Springs
School District Dripping Springs Isd
Others
HOA Fee Include Common Area Maintenance
Special Listing Condition Standard







