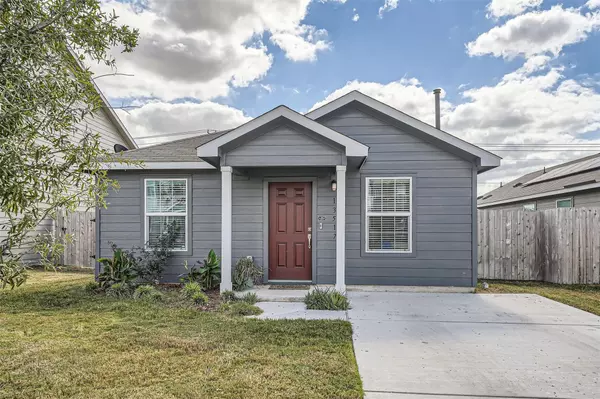3 Beds
2 Baths
1,560 SqFt
3 Beds
2 Baths
1,560 SqFt
Key Details
Property Type Single Family Home
Sub Type Single Family Residence
Listing Status Active
Purchase Type For Sale
Square Footage 1,560 sqft
Price per Sqft $157
Subdivision Elm Creek North
MLS Listing ID 6741002
Bedrooms 3
Full Baths 2
HOA Fees $130/qua
HOA Y/N Yes
Originating Board actris
Year Built 2022
Annual Tax Amount $6,976
Tax Year 2024
Lot Size 4,621 Sqft
Acres 0.1061
Property Description
Assumable 4.99% Loan OR $0 DOWN PAYMENT and No Mortgage Insurance REFI ANYTIME is offered by Lender South Star Bank - Shirley Sears ~ CALL FOR MORE INFORMATION
Welcome to 13517 Knights Branch Drive, a charming single-story home nestled in the tranquil community of Elgin, Texas. This thoughtfully designed 3-bedroom, 2-bath residence sits on a generous lot, offering the perfect blend of spacious indoor living and serene outdoor enjoyment.
As you step inside, you'll be greeted by a welcoming foyer where you can set up a possible mudroom-style entry. You then walk into an open-concept layout with abundant natural light, accentuating the fresh, modern finishes. The kitchen is a chef's dream, boasting stainless steel appliances, quartz countertops, a large open countertop with seating, and ample storage — perfect for both daily living and entertaining. Adjacent to the kitchen, the dining area flows seamlessly into the cozy family room, making it easy to enjoy family gatherings or unwind after a long day.
The primary suite is a private retreat featuring a large walk-in closet and a spa-like ensuite bath. Two additional bedrooms offer flexibility, whether you need guest accommodations, a home office, or extra hobby space.
Outside, the spacious backyard is ideal for Texas evenings under the stars, complete with plenty of room for gardening, outdoor games, or simply enjoying the peaceful surroundings.
Located just minutes from local schools, parks, shopping, and dining, this home combines suburban tranquility with easy access to Austin's amenities. Don't miss the chance to make this beautiful property your own. We've priced it to be one of the best for its size in the neighborhood. Schedule a tour today to experience all that this home has to offer!
Location
State TX
County Travis
Rooms
Main Level Bedrooms 3
Interior
Interior Features Ceiling Fan(s), Quartz Counters, Electric Dryer Hookup, Entrance Foyer, Open Floorplan, Primary Bedroom on Main, Recessed Lighting, Walk-In Closet(s), Washer Hookup
Heating Central, Heat Pump, Natural Gas
Cooling Central Air
Flooring Vinyl
Fireplace No
Appliance Dishwasher, Disposal, Gas Range, Microwave, Stainless Steel Appliance(s), Water Heater
Exterior
Exterior Feature Private Yard
Fence Back Yard, Fenced, Wood
Pool None
Community Features Common Grounds, Curbs, Picnic Area, Playground, Pool, Sidewalks, Street Lights, Underground Utilities
Utilities Available Cable Connected, Electricity Connected, Natural Gas Connected, Phone Available, Sewer Connected, Underground Utilities, Water Connected
Waterfront Description None
View Neighborhood
Roof Type Composition,Shingle
Porch None
Total Parking Spaces 1
Private Pool No
Building
Lot Description Back Yard, Front Yard, Public Maintained Road, Sprinkler - Automatic
Faces North
Foundation Slab
Sewer Public Sewer
Water Public
Level or Stories One
Structure Type Frame,HardiPlank Type
New Construction No
Schools
Elementary Schools Neidig
Middle Schools Elgin
High Schools Elgin
School District Elgin Isd
Others
HOA Fee Include Maintenance Grounds
Special Listing Condition Standard






