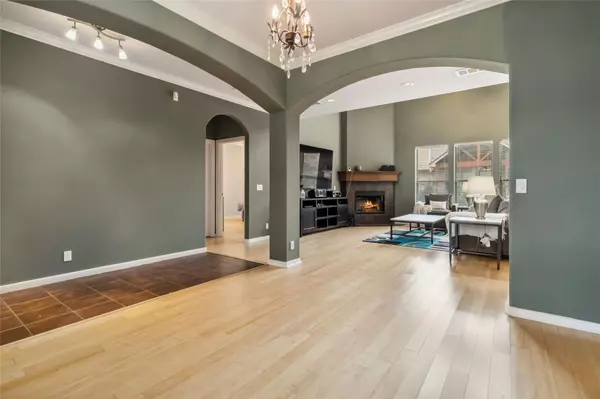
3 Beds
3 Baths
2,660 SqFt
3 Beds
3 Baths
2,660 SqFt
Key Details
Property Type Condo
Sub Type Condominium
Listing Status Active
Purchase Type For Rent
Square Footage 2,660 sqft
Subdivision Ashton Woods Condo
MLS Listing ID 4207704
Style 1st Floor Entry,See Remarks
Bedrooms 3
Full Baths 3
Originating Board actris
Year Built 2007
Lot Size 7,440 Sqft
Acres 0.1708
Property Description
Location
State TX
County Travis
Rooms
Main Level Bedrooms 2
Interior
Interior Features Breakfast Bar, High Ceilings, Granite Counters, Double Vanity, Open Floorplan, Primary Bedroom on Main, Walk-In Closet(s)
Heating Central, Fireplace(s)
Cooling Ceiling Fan(s), Central Air, Electric
Flooring Carpet, Tile, Wood
Fireplaces Type Family Room
Fireplace No
Appliance Built-In Oven(s), Cooktop, Dishwasher, Disposal, Electric Cooktop, Exhaust Fan, Microwave, Free-Standing Refrigerator, Washer/Dryer
Exterior
Exterior Feature See Remarks
Garage Spaces 2.0
Fence Back Yard, Fenced
Pool None
Community Features Gated, Sidewalks, Underground Utilities
Utilities Available High Speed Internet, Sewer Connected, Underground Utilities, Water Connected
Total Parking Spaces 4
Private Pool No
Building
Lot Description Interior Lot, Landscaped
Faces Northeast
Foundation Slab
Sewer Public Sewer
Level or Stories Two
New Construction No
Schools
Elementary Schools Live Oak
Middle Schools Deerpark
High Schools Mcneil
School District Round Rock Isd
Others
Pets Allowed No
Pets Allowed No







