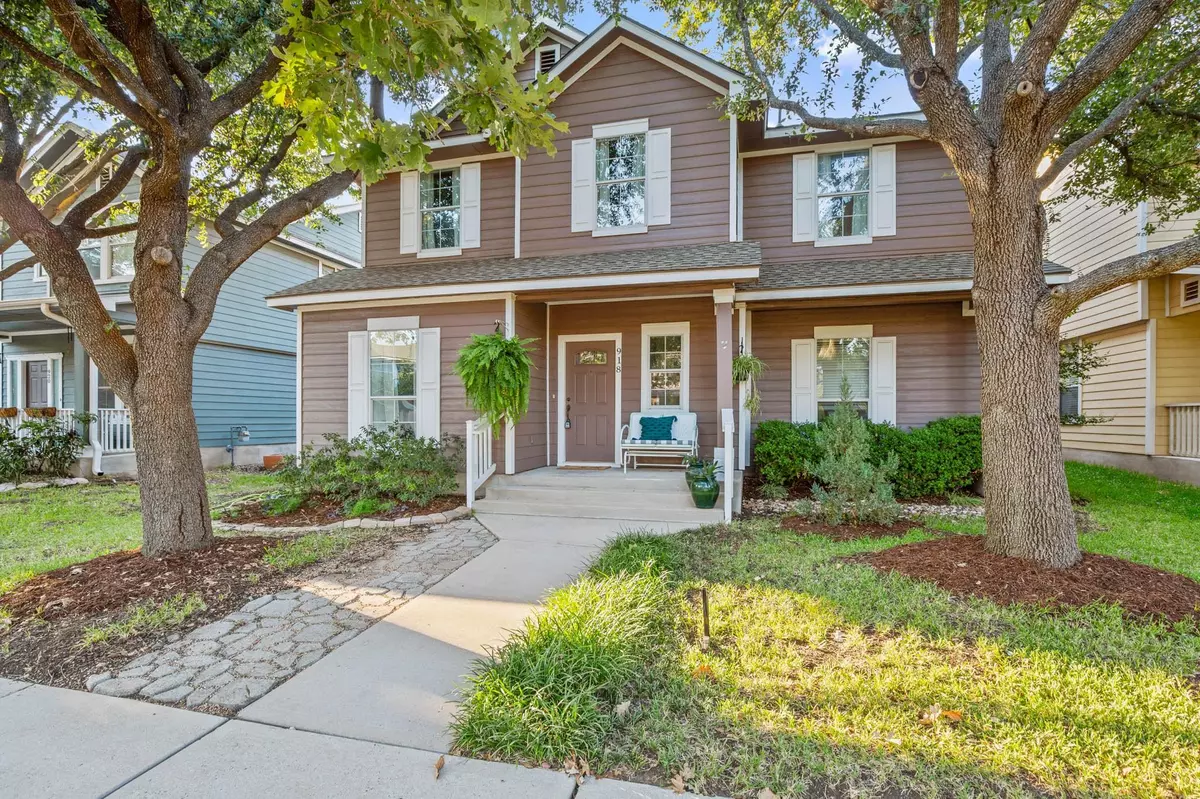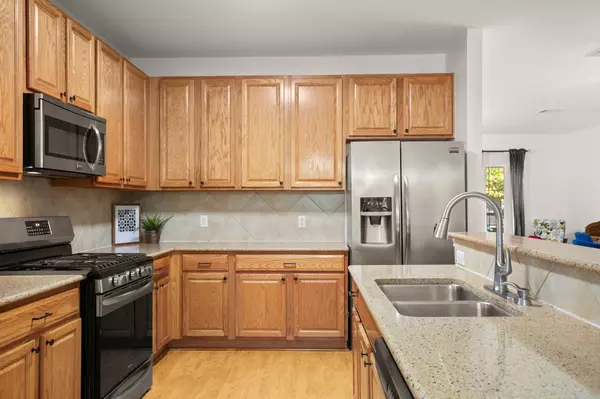
3 Beds
3 Baths
2,052 SqFt
3 Beds
3 Baths
2,052 SqFt
Key Details
Property Type Single Family Home
Sub Type Single Family Residence
Listing Status Pending
Purchase Type For Rent
Square Footage 2,052 sqft
Subdivision Forest Oaks Sec 2 Pud
MLS Listing ID 8893906
Bedrooms 3
Full Baths 2
Half Baths 1
HOA Y/N Yes
Originating Board actris
Year Built 2003
Lot Size 4,704 Sqft
Acres 0.108
Lot Dimensions 45x105
Property Description
The large primary suite serves as a peaceful retreat, complete with an en-suite bathroom featuring a separate tub, walk-in shower, and plenty of natural light through a large glass block window. Upstairs, is a great space for a home office, study area, or second living room.
Surrounded by mature trees, the home offers great curb appeal and a sense of privacy. The rear-entry tandem garage adds both convenience and additional storage space.
Forest Oaks is known for its beautiful green spaces and a variety of community amenities, including parks, greenbelts, two swimming pools, three playscapes, a community center, a basketball court, and access to a 2.5-mile Greenbelt trail. For those who enjoy outdoor activities, the trail system provides a peaceful escape right in your backyard.
Located in the heart of Cedar Park, 918 Bogart Road offers easy access to major highways, toll roads, shopping, dining, and entertainment options. Experience the best of comfort, convenience, and community living in this wonderful home!
Preferred lease term 6 months to 18 months with lease ending in spring 2025. All pets to be approved by landlord/management company with a $350 refundable pet deposit. Washer, dryer, fridge provided.
Location
State TX
County Williamson
Interior
Interior Features Breakfast Bar, Ceiling Fan(s), High Ceilings, Vaulted Ceiling(s), Double Vanity, Electric Dryer Hookup, Eat-in Kitchen, High Speed Internet, Open Floorplan, Pantry, Recessed Lighting, Storage, Walk-In Closet(s)
Heating Central
Cooling Ceiling Fan(s), Central Air
Flooring Carpet, Laminate, Vinyl
Fireplaces Type None
Fireplace No
Appliance Dishwasher, Disposal, Gas Range, Microwave, Plumbed For Ice Maker, Refrigerator, Stainless Steel Appliance(s), Water Heater
Exterior
Exterior Feature Exterior Steps, Garden, Lighting, Private Yard
Garage Spaces 2.0
Fence Back Yard, Perimeter
Pool None
Community Features Clubhouse, Curbs, Electronic Payments, Park, Picnic Area, Playground, Pool, Street Lights, Suburban
Utilities Available Cable Available, Electricity Available, High Speed Internet, Natural Gas Connected, Phone Available, Sewer Connected, Water Connected
Waterfront No
Waterfront Description None
View None
Roof Type Shingle
Porch Covered, Front Porch, Patio
Total Parking Spaces 4
Private Pool No
Building
Lot Description Alley, Curbs, Front Yard, Garden, Level, Many Trees
Faces North
Foundation Slab
Sewer Public Sewer
Water Public
Level or Stories Two
Structure Type HardiPlank Type
New Construction No
Schools
Elementary Schools Charlotte Cox
Middle Schools Artie L Henry
High Schools Vista Ridge
School District Leander Isd
Others
Pets Allowed Cats OK, Dogs OK, Number Limit, Size Limit, Breed Restrictions
Num of Pet 2
Pets Description Cats OK, Dogs OK, Number Limit, Size Limit, Breed Restrictions







