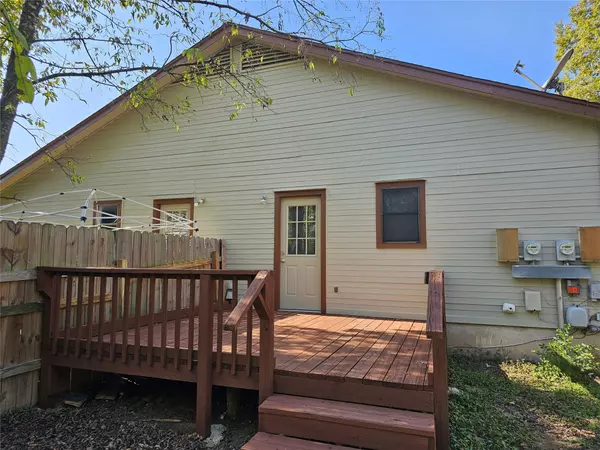
3 Beds
2 Baths
1,040 SqFt
3 Beds
2 Baths
1,040 SqFt
Key Details
Property Type Multi-Family
Sub Type Duplex
Listing Status Active
Purchase Type For Rent
Square Footage 1,040 sqft
Subdivision Wells Branch Ph C Sec 03
MLS Listing ID 3548051
Style 1st Floor Entry
Bedrooms 3
Full Baths 2
HOA Y/N No
Originating Board actris
Year Built 1985
Property Description
Location
State TX
County Travis
Rooms
Main Level Bedrooms 3
Interior
Interior Features Vaulted Ceiling(s), Pantry, Walk-In Closet(s), Washer Hookup
Heating Central
Cooling Central Air
Flooring Laminate, Tile
Fireplaces Number 1
Fireplaces Type Family Room
Fireplace No
Appliance Dishwasher, Disposal, Gas Range, Free-Standing Range, Refrigerator
Exterior
Exterior Feature None
Garage Spaces 1.0
Fence Fenced, Privacy
Pool None
Community Features Park, Playground, Pool, Trail(s)
Utilities Available Electricity Available, Natural Gas Available, Sewer Available, Water Available
Waterfront Description None
View None
Roof Type Composition
Porch None
Total Parking Spaces 2
Private Pool No
Building
Lot Description Corner Lot, Cul-De-Sac, Public Maintained Road, Trees-Medium (20 Ft - 40 Ft)
Faces West
Foundation Slab
Sewer MUD
Water MUD
Level or Stories One
Structure Type Masonry – Partial
New Construction No
Schools
Elementary Schools Northwest
Middle Schools Westview
High Schools John B Connally
School District Pflugerville Isd
Others
Pets Allowed Cats OK, Dogs OK, Medium (< 35 lbs), Number Limit, Breed Restrictions
Num of Pet 1
Pets Allowed Cats OK, Dogs OK, Medium (< 35 lbs), Number Limit, Breed Restrictions







