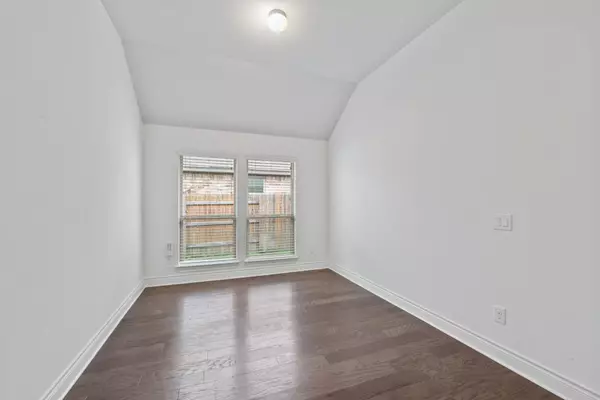
4 Beds
3 Baths
2,571 SqFt
4 Beds
3 Baths
2,571 SqFt
Key Details
Property Type Single Family Home
Sub Type Single Family Residence
Listing Status Active
Purchase Type For Sale
Square Footage 2,571 sqft
Price per Sqft $180
Subdivision Avalon
MLS Listing ID 2019366
Bedrooms 4
Full Baths 3
HOA Fees $125/qua
HOA Y/N Yes
Originating Board actris
Year Built 2016
Tax Year 2015
Lot Size 8,537 Sqft
Acres 0.196
Property Description
This home features three sides of masonry and a BIG three-car garage with plenty of room. The front hallway welcomes you into a house with ample ceiling height and natural light. To your immediate left there's a large secondary bedroom with windows that face out the front- this makes for a perfect guest bedroom or secondary home office, and shares a full bathroom with the hallway. Continuing on the left side of the hallway there's a great home office/flex room with LVP flooring, and past that is your dining room that connects both to the hallway and to the kitchen for easy access.
Off the right wing of the house you have two smaller secondary bedrooms, one that has direct access to the hallway full bath. This hallway also features a laundry room that opens to your garage.
The open-concept kitchen and living area features granite countertops with a center island and a breakfast nook that faces out to the backyard. You have access to the covered back porch and spacious backyard.
The rear-right corner of the home contains the spacious primary suite with a large walk-in closet, separate vanities, and separate shower and tub.
This home has been kept in great condition and has been freshly deep-cleaned in addition to being fully repainted inside. Avalon has a fantastic community center with a pool, pavilion, park and sport courts- all with great location close to the 130 toll road, Lake Pflugerville, schools, and shopping. Schedule your showing today!
Location
State TX
County Travis
Rooms
Main Level Bedrooms 4
Interior
Interior Features Breakfast Bar, Ceiling Fan(s), High Ceilings, Electric Dryer Hookup, Entrance Foyer, High Speed Internet, Multiple Dining Areas, Multiple Living Areas, Open Floorplan, Pantry, Primary Bedroom on Main, Recessed Lighting, Washer Hookup
Heating Central
Cooling Central Air, ENERGY STAR Qualified Equipment
Flooring Carpet, Tile
Fireplace No
Appliance Built-In Oven(s), Gas Cooktop, Microwave, Oven, RNGHD
Exterior
Exterior Feature No Exterior Steps, Pest Tubes in Walls, Private Yard
Garage Spaces 3.0
Fence Back Yard, Privacy, Wood
Pool None
Community Features Clubhouse, Cluster Mailbox, Common Grounds, Fishing, High Speed Internet, Park, Playground, Pool, Street Lights
Utilities Available Cable Available, Electricity Connected, High Speed Internet, Natural Gas Connected, Phone Available, Sewer Connected, Underground Utilities, Water Connected
Waterfront Description None
View Neighborhood
Roof Type Composition,Shingle
Porch Covered, Patio
Total Parking Spaces 6
Private Pool No
Building
Lot Description Back Yard, Landscaped, Sprinkler - Automatic, Sprinkler - In Rear, Sprinkler - In Front, Sprinkler - In-ground, Sprinkler - Side Yard, Trees-Small (Under 20 Ft), Xeriscape
Faces East
Foundation Slab
Sewer Public Sewer
Water MUD
Level or Stories One
Structure Type Brick
New Construction No
Schools
Elementary Schools Riojas
Middle Schools Cele
High Schools Weiss
School District Pflugerville Isd
Others
HOA Fee Include Common Area Maintenance
Special Listing Condition Standard







