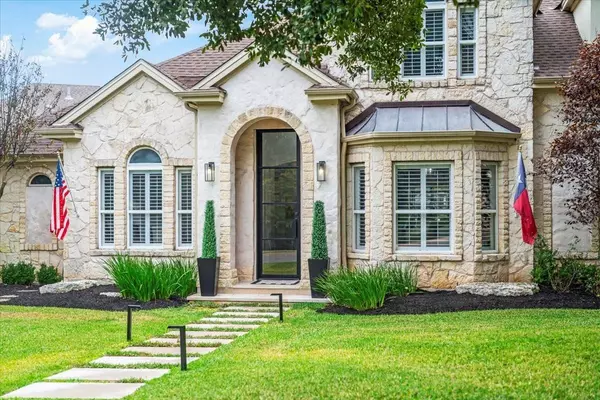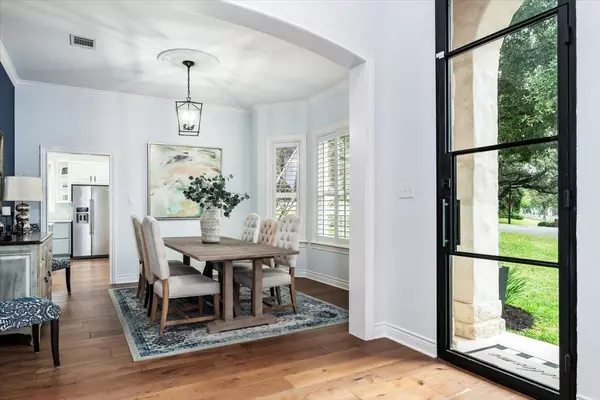
4 Beds
4 Baths
3,092 SqFt
4 Beds
4 Baths
3,092 SqFt
OPEN HOUSE
Sun Dec 08, 1:00pm - 4:00pm
Key Details
Property Type Single Family Home
Sub Type Single Family Residence
Listing Status Active
Purchase Type For Sale
Square Footage 3,092 sqft
Price per Sqft $580
Subdivision Davenport West
MLS Listing ID 7917211
Style 1st Floor Entry
Bedrooms 4
Full Baths 3
Half Baths 1
HOA Fees $450/qua
HOA Y/N Yes
Originating Board actris
Year Built 1997
Tax Year 2023
Lot Size 0.300 Acres
Acres 0.3
Property Description
Location
State TX
County Travis
Rooms
Main Level Bedrooms 1
Interior
Interior Features Bookcases, Breakfast Bar, Built-in Features, High Ceilings, Multiple Living Areas, Pantry, Primary Bedroom on Main, Walk-In Closet(s)
Heating Central, Natural Gas
Cooling Central Air
Flooring Carpet, Tile, Wood
Fireplaces Number 1
Fireplaces Type Family Room, Wood Burning
Fireplace No
Appliance Built-In Oven(s), Dishwasher, Disposal, Microwave, Self Cleaning Oven
Exterior
Exterior Feature Exterior Steps
Garage Spaces 2.0
Fence Fenced, Wood, See Remarks
Pool None
Community Features Common Grounds, Gated
Utilities Available Electricity Connected, Natural Gas Connected
Waterfront Description None
View Neighborhood
Roof Type Composition
Porch Front Porch, Patio, Porch, Screened
Total Parking Spaces 4
Private Pool No
Building
Lot Description Back Yard, Landscaped, Private, Sprinkler - Automatic, Trees-Medium (20 Ft - 40 Ft)
Faces Northeast
Foundation Slab
Sewer Public Sewer
Water Public
Level or Stories Two
Structure Type Masonry – All Sides,Stone Veneer,Stucco
New Construction No
Schools
Elementary Schools Bridge Point
Middle Schools Hill Country
High Schools Westlake
School District Eanes Isd
Others
HOA Fee Include Common Area Maintenance
Special Listing Condition Standard







