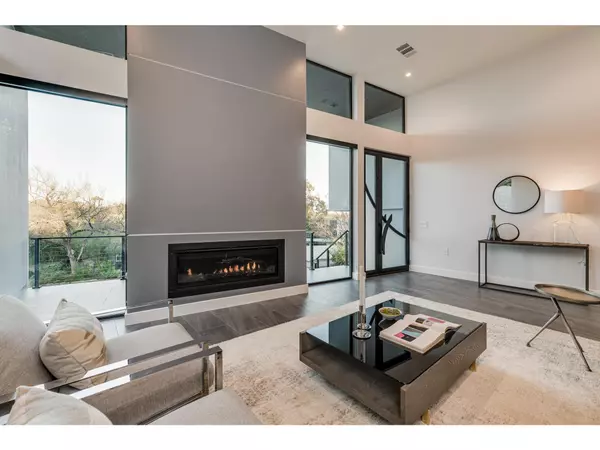4 Beds
4 Baths
2,569 SqFt
4 Beds
4 Baths
2,569 SqFt
OPEN HOUSE
Sat Feb 22, 12:00pm - 3:00pm
Sun Feb 23, 12:00pm - 3:00pm
Key Details
Property Type Single Family Home
Sub Type Single Family Residence
Listing Status Active
Purchase Type For Rent
Square Footage 2,569 sqft
Subdivision Ridgelea
MLS Listing ID 6010282
Style 1st Floor Entry
Bedrooms 4
Full Baths 3
Half Baths 1
HOA Y/N No
Originating Board actris
Year Built 2024
Lot Size 9,408 Sqft
Acres 0.216
Property Sub-Type Single Family Residence
Property Description
The home spans 2,569 square feet with 4 bedrooms, 3.5 bathrooms, and a 2-car garage. It boasts an open living space highlighted by a modern linear fireplace and commercial-grade Fleetwood windows. The chef's kitchen is outfitted with Samsung Bespoke appliances, European cabinetry, an 8-foot waterfall island, and Silestone countertops. The primary suite, located on the main level, features an expansive walk-in closet with Elfa shelving, a dedicated shoe closet, and a spa-like bathroom with a freestanding tub. Outdoor living spaces include a covered front patio, a deck off the yard, and an upstairs balcony with partial downtown views.
Additional features include energy-efficient Lenox HVAC systems and tankless water heaters, roll-down shades on all windows for privacy and convenience, and Elfa shelving throughout closets and the pantry for optimal storage.
This rare and unique property offers luxury, privacy, and proximity to Austin's most sought-after destinations!
Location
State TX
County Travis
Rooms
Main Level Bedrooms 1
Interior
Interior Features Breakfast Bar, Ceiling Fan(s), High Ceilings, Chandelier, Quartz Counters, Double Vanity, Eat-in Kitchen, Interior Steps, Kitchen Island, Multiple Dining Areas, Open Floorplan, Primary Bedroom on Main, Recessed Lighting, Smart Thermostat, Soaking Tub, Storage, Walk-In Closet(s), Wired for Data
Heating Central, Natural Gas
Cooling Ceiling Fan(s), Central Air, Electric
Flooring Tile, Vinyl, Wood
Fireplaces Number 1
Fireplaces Type Gas Log, Living Room
Fireplace No
Appliance Dishwasher, Disposal, Dryer, Exhaust Fan, Microwave, Free-Standing Electric Oven, Free-Standing Gas Range, Free-Standing Refrigerator, Self Cleaning Oven, Stainless Steel Appliance(s), Vented Exhaust Fan, Washer/Dryer, Tankless Water Heater
Exterior
Exterior Feature Balcony, Exterior Steps, Lighting, Private Entrance, Private Yard
Garage Spaces 2.0
Fence Back Yard, Fenced, Privacy, Wood
Pool None
Community Features None
Utilities Available Electricity Connected, Natural Gas Connected, Sewer Connected, Water Connected
View City, Downtown, Neighborhood
Roof Type None
Porch Deck, Front Porch, Patio, Rear Porch, Side Porch
Total Parking Spaces 4
Private Pool No
Building
Lot Description Back Yard, Front Yard, Landscaped, Native Plants, Private, Sprinkler - Automatic, Sprinkler - In Rear, Sprinkler - In Front, Sprinkler - In-ground, Views, Xeriscape
Faces North
Foundation Slab
Sewer Public Sewer
Water Public
Level or Stories Two
Structure Type Glass,HardiPlank Type,Stucco
New Construction Yes
Schools
Elementary Schools Bryker Woods
Middle Schools O Henry
High Schools Austin
School District Austin Isd
Others
Pets Allowed Cats OK, Dogs OK, No Weight Limit, Number Limit, Breed Restrictions, Negotiable
Num of Pet 2
Pets Allowed Cats OK, Dogs OK, No Weight Limit, Number Limit, Breed Restrictions, Negotiable
Virtual Tour https://media.jamesbrucephotography.com/sites/3804-ridgelea-dr-austin-tx-78731-13692063/branded






