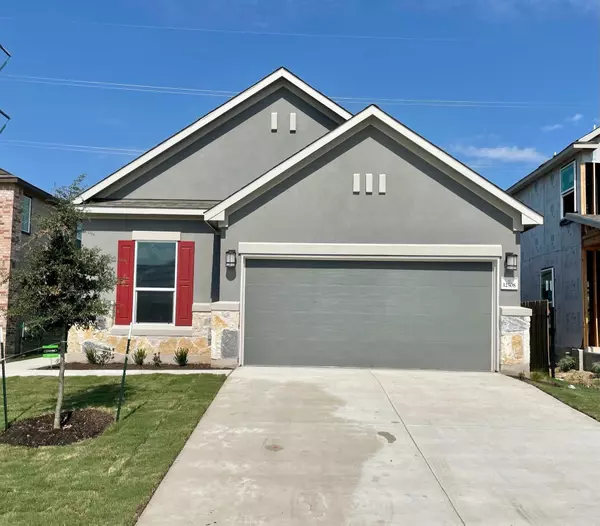4 Beds
2 Baths
1,894 SqFt
4 Beds
2 Baths
1,894 SqFt
Key Details
Property Type Single Family Home
Sub Type Single Family Residence
Listing Status Active
Purchase Type For Rent
Square Footage 1,894 sqft
Subdivision East Village
MLS Listing ID 2073428
Style Single level Floor Plan
Bedrooms 4
Full Baths 2
HOA Y/N Yes
Originating Board actris
Year Built 2022
Lot Size 5,401 Sqft
Acres 0.124
Property Description
Modern & Stylish Kitchen. Cook quickly in the bright kitchen featuring 42" Woodmont Belmont cabinets in white maple. Durable Silestone countertops with a signature edge and a classic subway tile backsplash create a timeless look. Comfortable Living Spaces. Nine-foot ceilings enhance the open and airy feel throughout the home. Ceiling fans in key areas ensure comfort year-round. Luxurious Bathrooms. The primary suite offers a walk-in closet and a sizeable frame-less shower for a spa-like experience. Bath 2 includes an extended vanity with a sink and cabinet, providing extra storage and convenience. Smart & Energy-Efficient Features. Smart home technology adds convenience and peace of mind. A radiant barrier helps improve energy efficiency, outdoor enjoyment, and relaxation or entertainment on the extended 10'x10' patio slab. A fully automatic sprinkler system makes yard maintenance simple and stress-free. This home combines thoughtful design with modern finishes, making it a wonderful place to call home. Close to the new EAST VILLAGE ATX, direct access to East Village ATX via miles of hike and bike trails, and close to MANY major employers. Schedule your showing today and see all it has to offer!More info about the under-construction East Village ATX area https://eastvillageatx.com/ Apply @ https://go4rent.com/listings/12508-anthology-st
Location
State TX
County Travis
Rooms
Main Level Bedrooms 4
Interior
Interior Features Breakfast Bar, Ceiling Fan(s), High Ceilings, Stone Counters
Cooling Central Air, Electric, ENERGY STAR Qualified Equipment
Flooring Carpet, Tile
Fireplace No
Appliance ENERGY STAR Qualified Appliances, ENERGY STAR Qualified Dishwasher, ENERGY STAR Qualified Refrigerator, ENERGY STAR Qualified Water Heater, Exhaust Fan, Freezer, Microwave, RNGHD, Refrigerator, Self Cleaning Oven, Stainless Steel Appliance(s), Vented Exhaust Fan
Exterior
Exterior Feature Private Entrance, Private Yard
Garage Spaces 2.0
Fence Back Yard, Privacy, Wrought Iron
Pool None
Community Features BBQ Pit/Grill, Cluster Mailbox, Curbs, Playground, Pool, Trail(s)
Utilities Available Cable Available, Electricity Available, Phone Available, Sewer Available, Underground Utilities, Water Available
View Park/Greenbelt
Roof Type Composition,Shingle
Total Parking Spaces 4
Private Pool No
Building
Lot Description Back Yard, Curbs, Private, Sprinkler - Automatic, Sprinkler - In-ground, Sprinkler - Rain Sensor
Faces East
Foundation Slab
Sewer Public Sewer
Water Public
Level or Stories One
Structure Type Stone,Stucco
New Construction Yes
Schools
Elementary Schools Pioneer Crossing
Middle Schools Decker
High Schools Manor
School District Manor Isd
Others
Pets Allowed Cats OK, Dogs OK, Small (< 20 lbs), Medium (< 35 lbs)
Num of Pet 2
Pets Allowed Cats OK, Dogs OK, Small (< 20 lbs), Medium (< 35 lbs)






