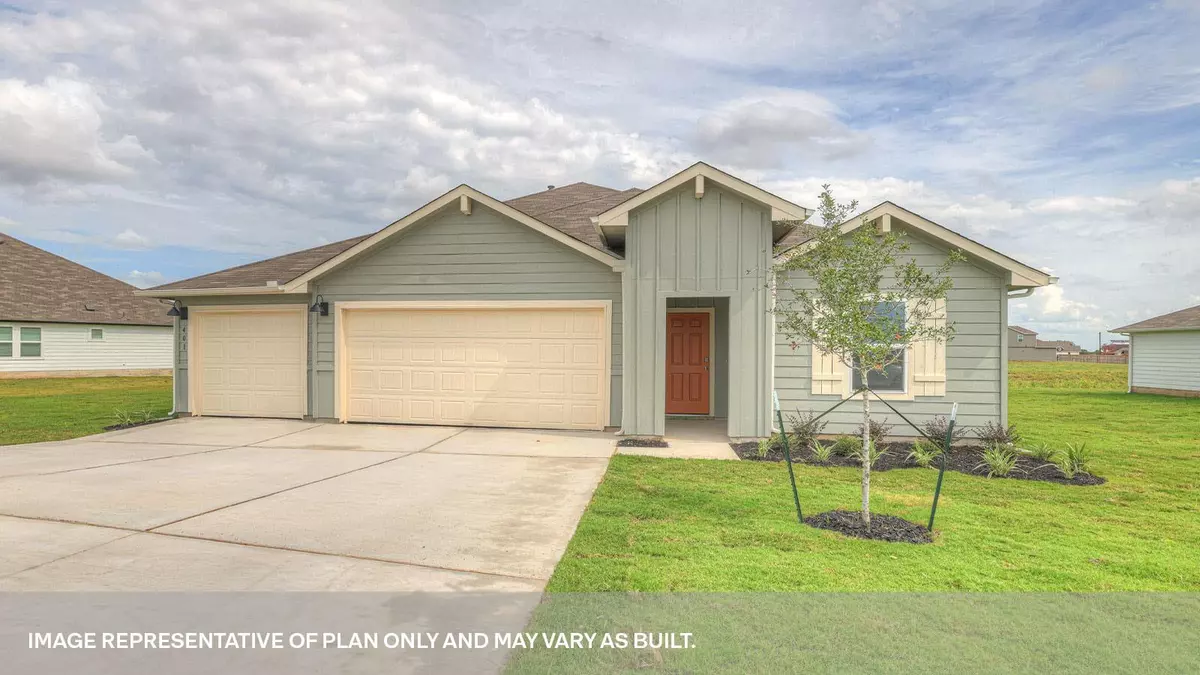
4 Beds
3 Baths
2,168 SqFt
4 Beds
3 Baths
2,168 SqFt
Key Details
Property Type Single Family Home
Sub Type Single Family Residence
Listing Status Active
Purchase Type For Sale
Square Footage 2,168 sqft
Price per Sqft $186
Subdivision Hartland Ranch
MLS Listing ID 5436014
Bedrooms 4
Full Baths 3
HOA Fees $60/mo
HOA Y/N Yes
Originating Board actris
Year Built 2024
Tax Year 2024
Lot Size 0.300 Acres
Acres 0.2999
Property Description
Enter the home from the covered front porch, and you'll find yourself in the spacious foyer. Two secondary bedrooms with a hall bathroom are located off the foyer. As you proceed down the long foyer to the open living space, you'll pass a hallway that leads to the utility room, garage entrance, and an extra bedroom with an attached bathroom. Both secondary bathrooms include a shower/tub combination.
At the heart of the home is the family room, kitchen and dining room. Built as an open concept design to make cooking, eating, and entertaining a pleasant experience for family and friends. The L-shaped kitchen includes an island with undermount sink, quartz countertops, decorative tile backsplash, a corner pantry closet, stainless-steel appliances and 36'' upper cabinets.
The main bedroom is off the family room. This spacious and private ensuite is perfect for stretching out and relaxing at the end of your day. The attached bathroom includes a 5' walk in shower, raised cultured marble vanity with double sinks, private toilet area with a door, and an oversized walk-in closet.
The Fairfield includes vinyl flooring throughout the common areas of the home and the primary bedroom, and carpet in the secondary bedrooms. All our new homes feature a covered back patio, full sod, an irrigation system in the front and back yard, and full gutters. This home includes our America's Smart Home base package, which includes the Amazon Echo Pop, Front Doorbell, Front Door Deadbolt Lock, Home Hub, Thermostat, and Deako® Smart Switches.
Location
State TX
County Caldwell
Rooms
Main Level Bedrooms 4
Interior
Interior Features Granite Counters, Pantry, Primary Bedroom on Main, Smart Home, Smart Thermostat, Wired for Data
Heating Central
Cooling Central Air
Flooring Carpet, Vinyl
Fireplace No
Appliance Dishwasher, Disposal, ENERGY STAR Qualified Appliances, Microwave, Free-Standing Gas Range, Refrigerator, Washer/Dryer
Exterior
Exterior Feature None
Garage Spaces 3.0
Fence None
Pool None
Community Features Cluster Mailbox, Common Grounds
Utilities Available Electricity Available, Natural Gas Available, Sewer Available, Water Available
Waterfront Description None
View None
Roof Type Composition
Porch Covered, Patio
Total Parking Spaces 3
Private Pool No
Building
Lot Description Level
Faces Northwest
Foundation Slab
Sewer MUD
Water MUD
Level or Stories One
Structure Type Board & Batten Siding,Cement Siding
New Construction Yes
Schools
Elementary Schools Clear Fork
Middle Schools Lockhart
High Schools Lockhart
School District Lockhart Isd
Others
HOA Fee Include Common Area Maintenance
Special Listing Condition Standard







