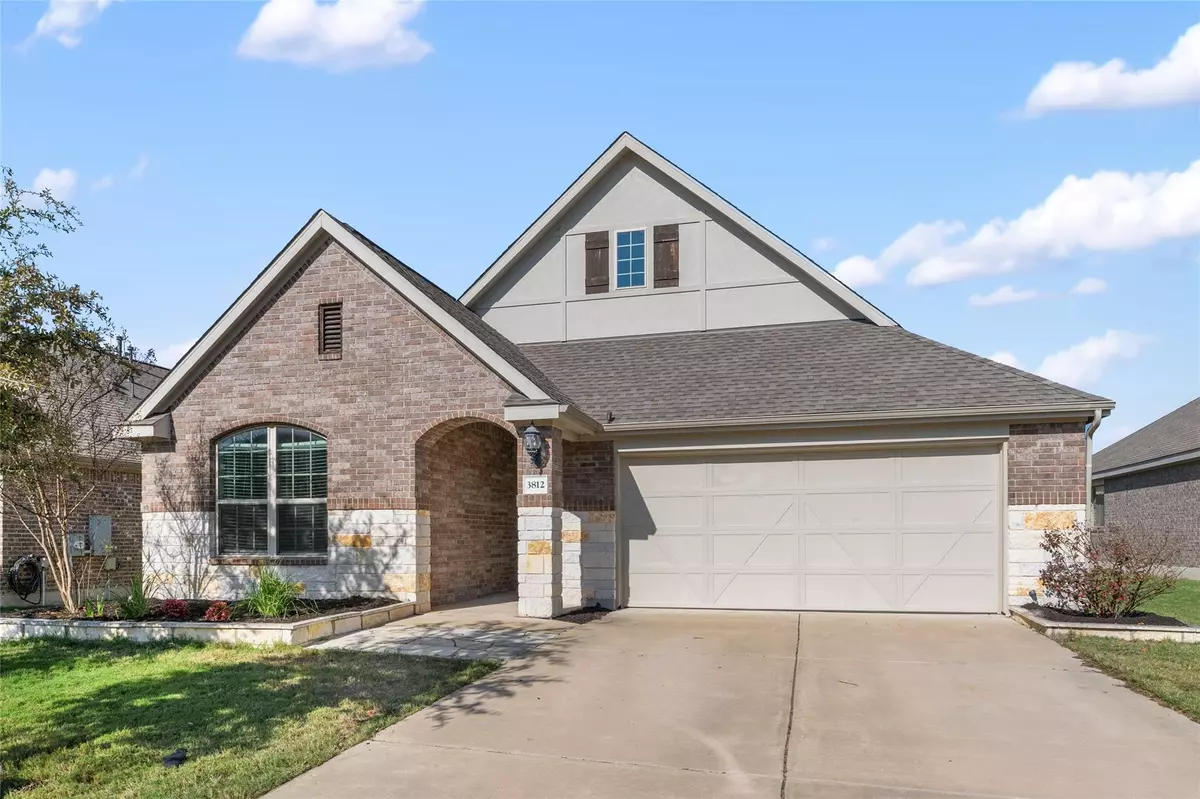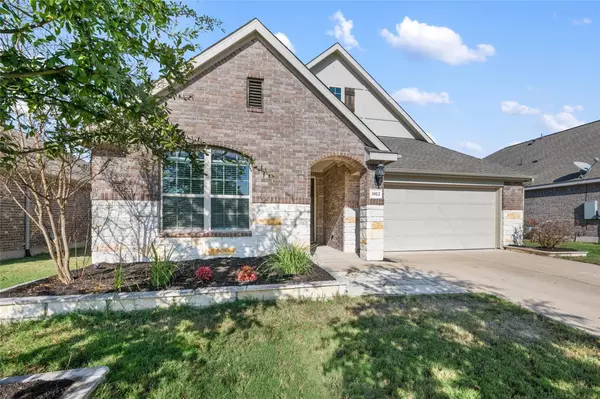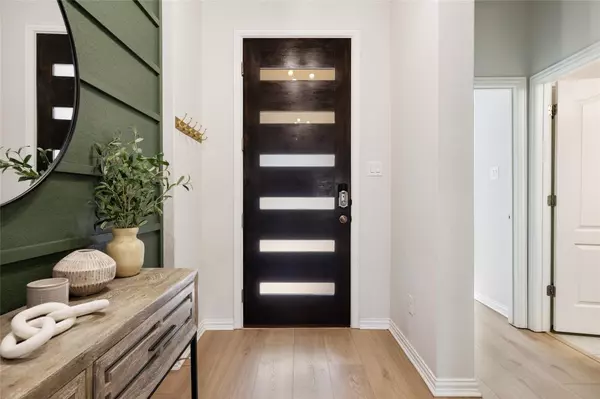
3 Beds
2 Baths
1,889 SqFt
3 Beds
2 Baths
1,889 SqFt
OPEN HOUSE
Sun Dec 22, 1:00am - 3:00pm
Key Details
Property Type Single Family Home
Sub Type Single Family Residence
Listing Status Active
Purchase Type For Sale
Square Footage 1,889 sqft
Price per Sqft $221
Subdivision Park At Blackhawk
MLS Listing ID 3623076
Style 1st Floor Entry
Bedrooms 3
Full Baths 2
HOA Fees $483/ann
HOA Y/N Yes
Originating Board actris
Year Built 2018
Tax Year 2017
Lot Size 6,486 Sqft
Acres 0.1489
Property Description
Gehan Mahogany plan in Park at Blackhawk.
Welcome home to this gorgeous 3 bedroom, 2 bath, 1889 sq ft gem nestled in the sought-after Park at Blackhawk community. With its charming curb appeal with fresh mulch, fresh paint, and brand new luxury vinyl flooring throughout; this home offers a bright and open layout that is move in ready.
The heart of the home is the chef's kitchen, designed for both style and function. It features a large island with a breakfast bar, granite countertops, stainless steel appliances, a warm neutral tones; making it the perfect space to cook any gathering. The private master suite is a true retreat, complete with a cozy bay window sitting area. The ensuite bathroom boosts separate vanities, a soaking tub, an enlarged walk-shower and an oversized walk-in closet. Two additional bedrooms are situated at the front of the home, along with a full hall bath for added convenience.
Step outside to enjoy the extended covered patio and custom pergola, over looking a beautifully landscaped backyard with crepe myrtles, Texas-native plants, a stone walk way and a privacy flower bed. Additional features include gutters, french drains and a shed for extra storage. Bonus:the refrigerator, water softener and shed convey with home. Located in a vibrant community with a fantastic pool, this home has it all. Don't wait-schedule your showing today!
Location
State TX
County Travis
Rooms
Main Level Bedrooms 3
Interior
Interior Features Entrance Foyer, No Interior Steps, Pantry, Primary Bedroom on Main, See Remarks
Heating Central
Cooling Central Air
Flooring See Remarks
Fireplaces Type None
Fireplace No
Appliance Dishwasher, Disposal, ENERGY STAR Qualified Appliances, Gas Cooktop, Microwave, See Remarks, Stainless Steel Appliance(s)
Exterior
Exterior Feature None
Garage Spaces 2.0
Fence Fenced, Wood
Pool None
Community Features Pool
Utilities Available Electricity Available, Natural Gas Available
Waterfront Description None
View None
Roof Type Composition
Porch Covered, Patio, Porch
Total Parking Spaces 4
Private Pool No
Building
Lot Description Landscaped, Sprinkler - In-ground, See Remarks
Faces South
Foundation Slab
Sewer Public Sewer
Water Public
Level or Stories One
Structure Type Masonry – Partial
New Construction No
Schools
Elementary Schools Mott
Middle Schools Cele
High Schools Weiss
School District Pflugerville Isd
Others
HOA Fee Include See Remarks
Special Listing Condition Standard







