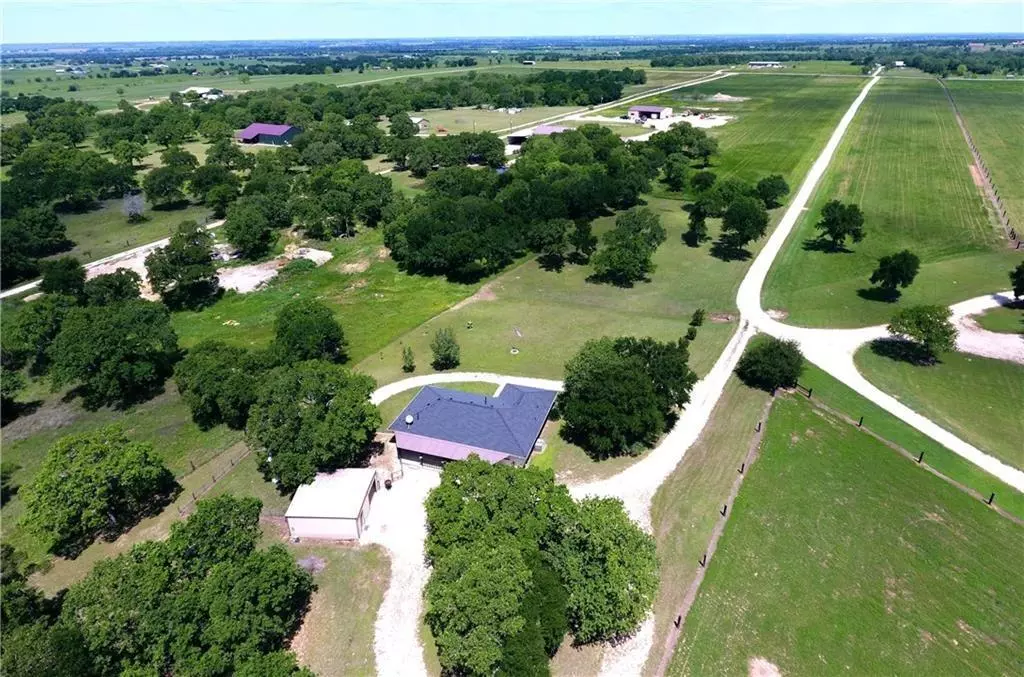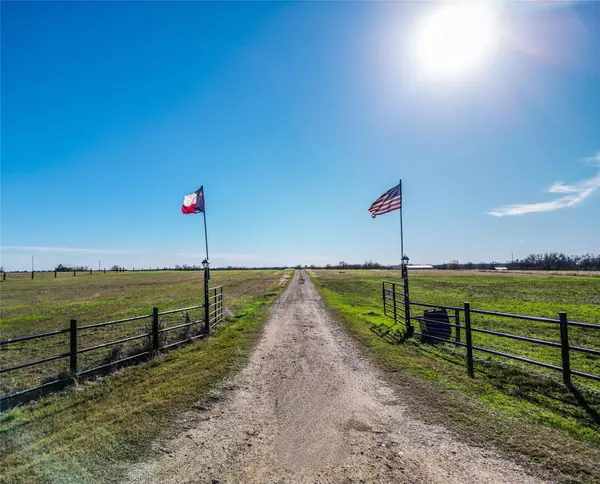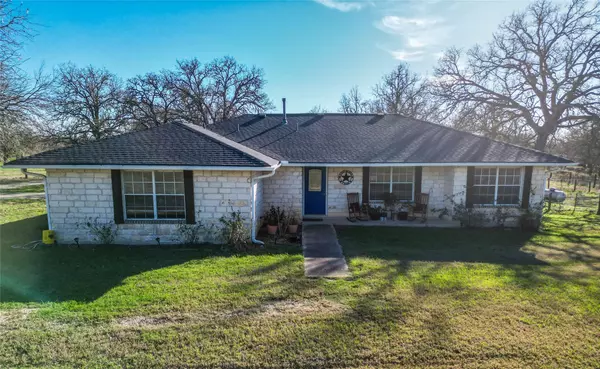3 Beds
2 Baths
1,791 SqFt
3 Beds
2 Baths
1,791 SqFt
Key Details
Property Type Single Family Home
Sub Type Single Family Residence
Listing Status Active
Purchase Type For Sale
Square Footage 1,791 sqft
Price per Sqft $555
Subdivision J.F. Guthrie
MLS Listing ID 5643966
Bedrooms 3
Full Baths 2
HOA Y/N No
Originating Board actris
Year Built 2001
Tax Year 2024
Lot Size 20.810 Acres
Acres 20.81
Property Description
Escape to the country and experience the perfect balance of tranquility and opportunity on this 20.81-acre gentleman's ranch. Whether you're seeking a weekend retreat, a place to raise livestock, or space to build your dream home, this property offers it all.
The ranch-style, four-sided stone home is framed by mature trees and features a welcoming circular driveway. A large, covered Texas-sized porch stretches across the back, providing the ideal spot to relax and take in peaceful views of one of the property's two tanks and open pastures.
Inside, the home's efficient layout includes a galley-style kitchen with a gas stove and a cozy dining area. The living room offers high ceilings and a comfortable space for gatherings. The primary suite features a large walk-in shower, a spacious vanity, and a calm retreat from the day. Two additional bedrooms and a second bathroom complete the home.
This property is ready for work or play. With 15 acres of coastal hay pasture, two tanks, and a 20x30 steel building, it's perfect for livestock, hobbies, or equipment storage. Towering oaks provide shade and character, while the expansive land invites endless possibilities for outdoor living and recreation.
Leave the fast-paced city behind and settle into a lifestyle that blends rural charm with modern convenience. Whether you envision raising animals, growing crops, or simply enjoying the space and serenity, this ranch offers a rare opportunity to live your Texas dream.
Location
State TX
County Williamson
Rooms
Main Level Bedrooms 3
Interior
Interior Features Ceiling Fan(s), Primary Bedroom on Main, Washer Hookup
Heating Central
Cooling Central Air
Flooring Carpet, Laminate, Tile
Fireplaces Type None
Fireplace No
Appliance Dishwasher, Exhaust Fan, Microwave, Oven, Free-Standing Range
Exterior
Exterior Feature See Remarks
Garage Spaces 1.0
Fence Barbed Wire, Fenced, Perimeter
Pool None
Community Features None
Utilities Available Electricity Connected, Propane, Water Connected
Waterfront Description Pond
View Panoramic, Pasture, Pond, Trees/Woods
Roof Type Shingle
Porch Porch, Rear Porch
Total Parking Spaces 1
Private Pool No
Building
Lot Description Agricultural, Open Lot, Trees-Large (Over 40 Ft), Trees-Medium (20 Ft - 40 Ft), Trees-Moderate
Faces North
Foundation Slab
Sewer Septic Tank
Water MUD
Level or Stories One
Structure Type Masonry – All Sides
New Construction No
Schools
Elementary Schools Thorndale
Middle Schools Thorndale
High Schools Thorndale
School District Thorndale Isd
Others
Special Listing Condition Standard






