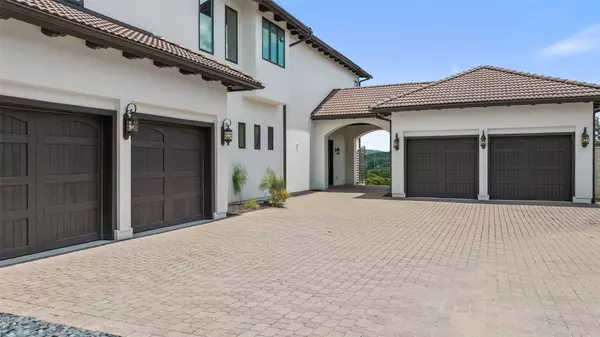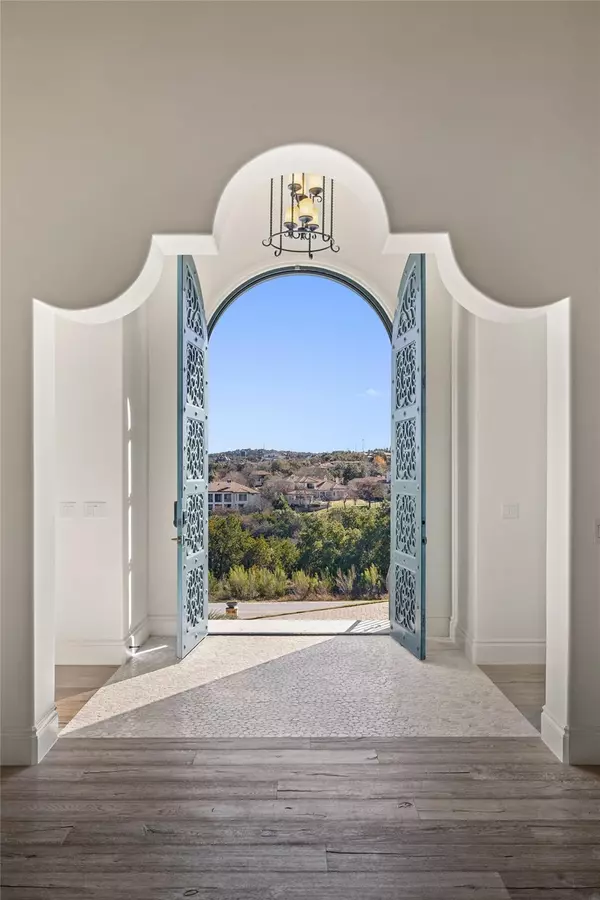5 Beds
5 Baths
6,698 SqFt
5 Beds
5 Baths
6,698 SqFt
Key Details
Property Type Single Family Home
Sub Type Single Family Residence
Listing Status Pending
Purchase Type For Sale
Square Footage 6,698 sqft
Price per Sqft $521
Subdivision Seven Oaks
MLS Listing ID 4088766
Bedrooms 5
Full Baths 4
Half Baths 1
HOA Fees $1,800/ann
HOA Y/N Yes
Originating Board actris
Year Built 2012
Tax Year 2024
Lot Size 1.010 Acres
Acres 1.01
Property Sub-Type Single Family Residence
Property Description
Location
State TX
County Travis
Rooms
Main Level Bedrooms 1
Interior
Interior Features Breakfast Bar, Built-in Features, Beamed Ceilings, High Ceilings, Vaulted Ceiling(s), Granite Counters, Entrance Foyer, Interior Steps, Kitchen Island, Multiple Living Areas, Open Floorplan, Pantry, Primary Bedroom on Main, Walk-In Closet(s)
Heating Central
Cooling Central Air
Flooring Wood
Fireplaces Number 2
Fireplaces Type Bedroom, Living Room
Fireplace No
Appliance Dishwasher, Disposal, Gas Range, Ice Maker, Double Oven, Range, RNGHD, Refrigerator, Stainless Steel Appliance(s), Washer/Dryer
Exterior
Exterior Feature Basketball Court, Private Yard, Sport Court
Garage Spaces 4.0
Fence Back Yard
Pool Diving Board, In Ground, Waterfall
Community Features None
Utilities Available Electricity Connected, Propane, Underground Utilities, Water Connected
Waterfront Description None
View Hill Country
Roof Type Tile
Porch Covered, Rear Porch
Total Parking Spaces 8
Private Pool Yes
Building
Lot Description Back Yard, Landscaped, Private, Sprinkler - Automatic, Sprinkler - In Rear, Sprinkler - In Front, Sprinkler - In-ground, Trees-Moderate, Views
Faces Southwest
Foundation Slab
Sewer Septic Tank
Water Well
Level or Stories Two
Structure Type Stucco
New Construction No
Schools
Elementary Schools Valley View
Middle Schools West Ridge
High Schools Westlake
School District Eanes Isd
Others
HOA Fee Include Common Area Maintenance
Special Listing Condition Standard
Virtual Tour https://sites.jpmrealestatephotography.com/708marlyway






