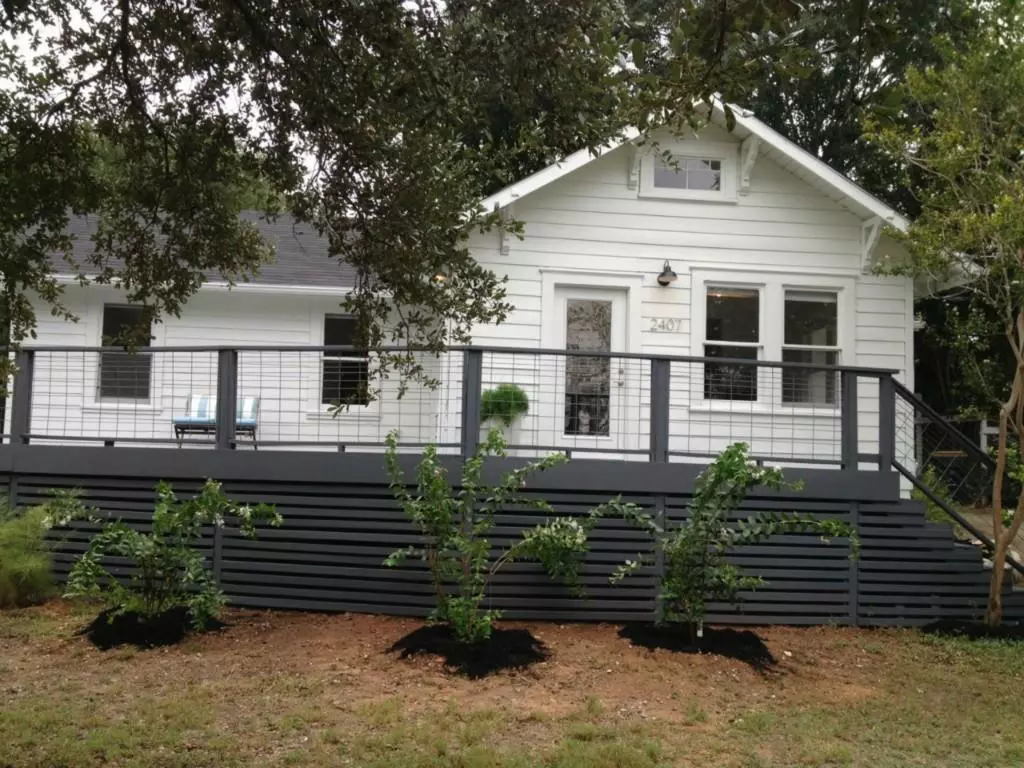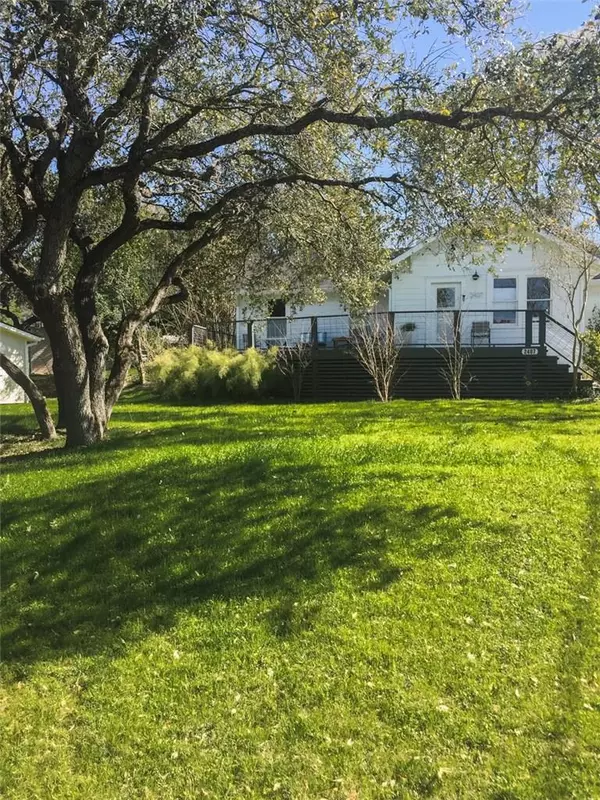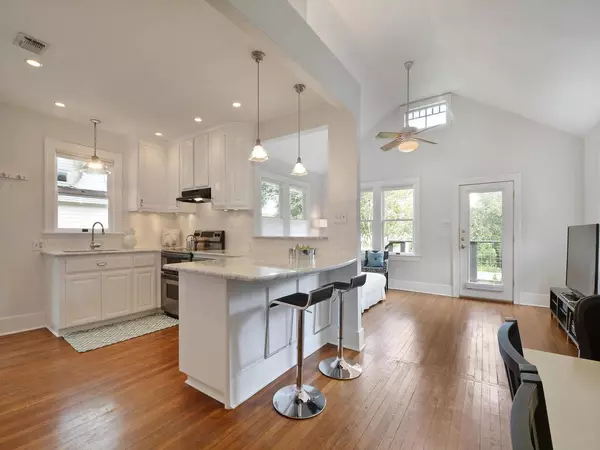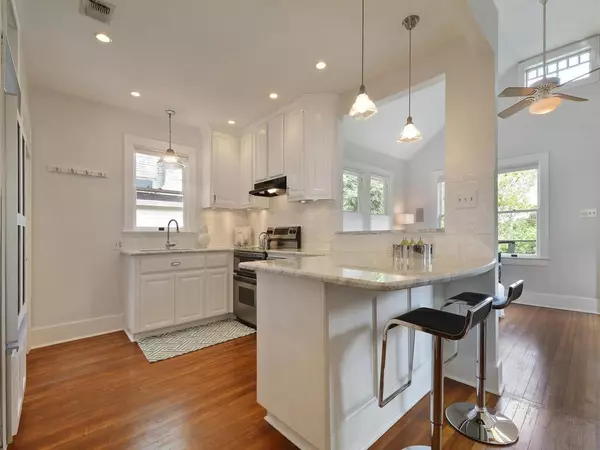2 Beds
2 Baths
1,076 SqFt
2 Beds
2 Baths
1,076 SqFt
Key Details
Property Type Single Family Home
Sub Type Single Family Residence
Listing Status Active
Purchase Type For Rent
Square Footage 1,076 sqft
Subdivision Austin Lake Estates Sec 02
MLS Listing ID 2751729
Style Single level Floor Plan,Entry Steps
Bedrooms 2
Full Baths 2
HOA Y/N Yes
Originating Board actris
Year Built 1929
Lot Size 8,145 Sqft
Acres 0.187
Property Description
Location
State TX
County Travis
Rooms
Main Level Bedrooms 2
Interior
Interior Features Bookcases, Breakfast Bar, Ceiling Fan(s), Cathedral Ceiling(s), High Ceilings, Stone Counters, Eat-in Kitchen, Kitchen Island, No Interior Steps, Primary Bedroom on Main, Recessed Lighting, Stackable W/D Connections, Walk-In Closet(s), Wired for Sound
Heating Central, Electric
Cooling Central Air
Flooring No Carpet, Tile, Wood
Fireplaces Type None
Fireplace No
Appliance Built-In Refrigerator, Dishwasher, Electric Cooktop, Exhaust Fan, Ice Maker, Microwave, Double Oven, Free-Standing Range, Self Cleaning Oven, Washer/Dryer Stacked, Electric Water Heater, Wine Refrigerator
Exterior
Exterior Feature Boat Dock - Shared, Gutters Partial, Private Entrance, Private Yard, See Remarks
Fence Back Yard, Partial
Pool None
Community Features Lake, Park
Utilities Available Electricity Available, Phone Available
View Trees/Woods
Roof Type Composition
Porch Deck, Front Porch, Patio, Porch
Total Parking Spaces 3
Private Pool No
Building
Lot Description Irregular Lot, Level, Public Maintained Road, Trees-Large (Over 40 Ft)
Faces North
Foundation Pillar/Post/Pier
Sewer Septic Tank
Water MUD
Level or Stories One
Structure Type Wood Siding
New Construction No
Schools
Elementary Schools Valley View
Middle Schools West Ridge
High Schools Westlake
School District Eanes Isd
Others
Pets Allowed Small (< 20 lbs), Medium (< 35 lbs), Number Limit
Num of Pet 2
Pets Allowed Small (< 20 lbs), Medium (< 35 lbs), Number Limit






