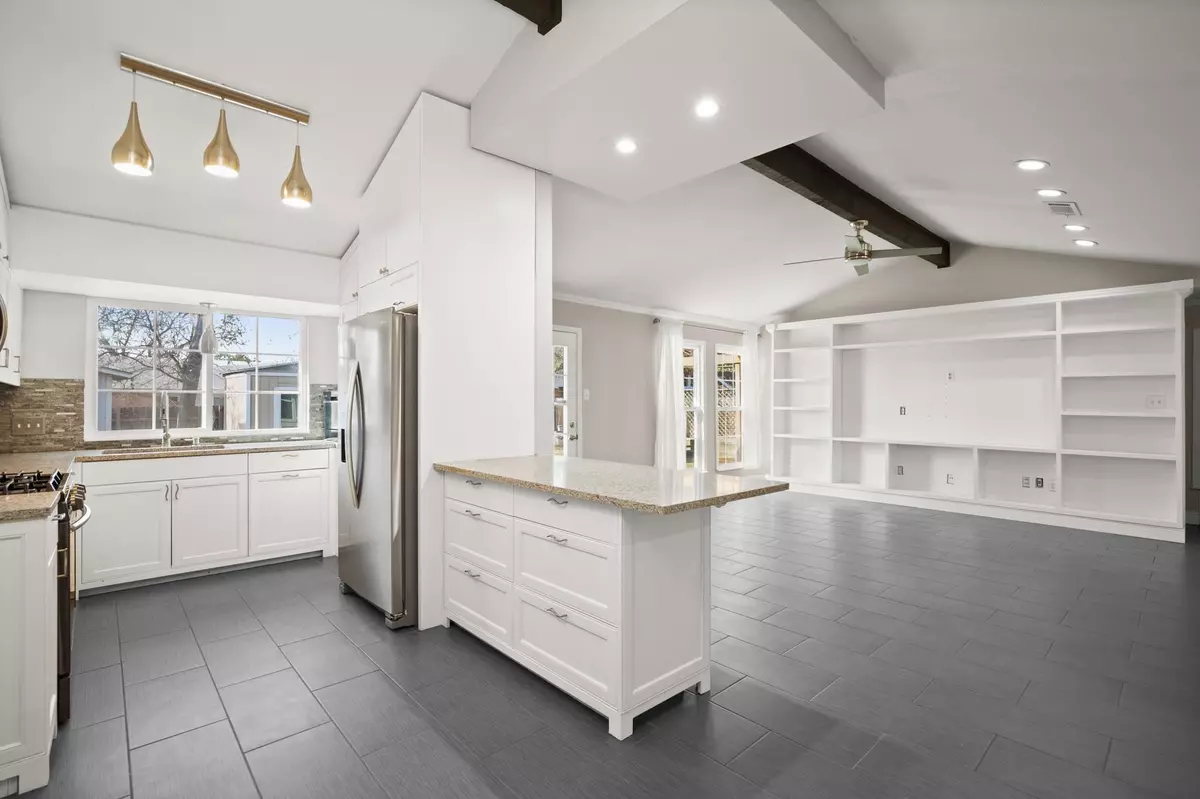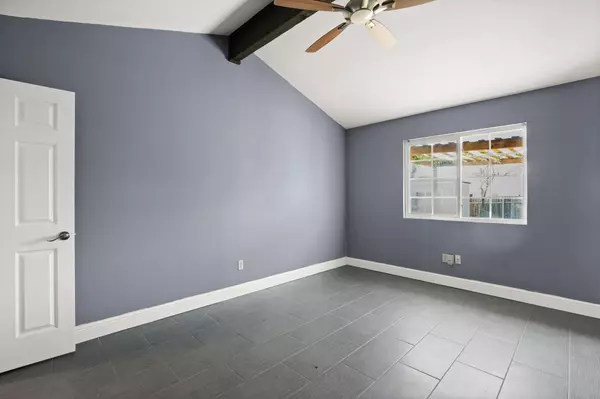3 Beds
2 Baths
1,249 SqFt
3 Beds
2 Baths
1,249 SqFt
OPEN HOUSE
Fri Jan 24, 12:00pm - 4:00pm
Sat Jan 25, 11:00am - 2:00pm
Sun Jan 26, 11:00am - 1:00pm
Key Details
Property Type Single Family Home
Sub Type Single Family Residence
Listing Status Active
Purchase Type For Sale
Square Footage 1,249 sqft
Price per Sqft $260
Subdivision South Highlands Amd
MLS Listing ID 5598746
Style 1st Floor Entry
Bedrooms 3
Full Baths 2
HOA Y/N No
Originating Board actris
Year Built 1978
Annual Tax Amount $4,829
Tax Year 2024
Lot Size 6,926 Sqft
Acres 0.159
Property Description
Featuring an open floor plan with vaulted, beamed ceiling, this 3-bedroom, 2-bathroom home feels bright and spacious from the moment you walk in. The living and dining areas flow seamlessly, making it perfect for entertaining or relaxing.
Step outside and be wowed by the large backyard—ideal for hosting gatherings, gardening, or just enjoying some peace and quiet. There's even storage out back, giving you plenty of space to keep things organized while still leaving room to enjoy the yard.
With no HOA and a quiet, tucked-away location, this home offers both flexibility and tranquility while keeping you close to Austin's best. Don't miss your chance to see it—schedule a showing today!
Location
State TX
County Travis
Rooms
Main Level Bedrooms 3
Interior
Interior Features Breakfast Bar, Beamed Ceilings, High Ceilings, Granite Counters, In-Law Floorplan, Open Floorplan, Primary Bedroom on Main, Recessed Lighting, Track Lighting
Heating Central
Cooling Central Air
Flooring Laminate, Tile
Fireplaces Type None
Fireplace No
Appliance Disposal, Microwave, Free-Standing Range, Refrigerator, Stainless Steel Appliance(s), Water Heater
Exterior
Exterior Feature Gutters Partial
Garage Spaces 2.0
Fence Fenced, Wood
Pool None
Community Features None
Utilities Available Electricity Available, High Speed Internet, Natural Gas Available, Phone Connected
Waterfront Description None
View Neighborhood
Roof Type Metal
Porch Patio
Total Parking Spaces 2
Private Pool No
Building
Lot Description Trees-Large (Over 40 Ft)
Faces North
Foundation Slab
Sewer Public Sewer
Water Public
Level or Stories One
Structure Type Frame,Stone Veneer
New Construction No
Schools
Elementary Schools Widen
Middle Schools Mendez
High Schools Akins
School District Austin Isd
Others
Special Listing Condition Standard






