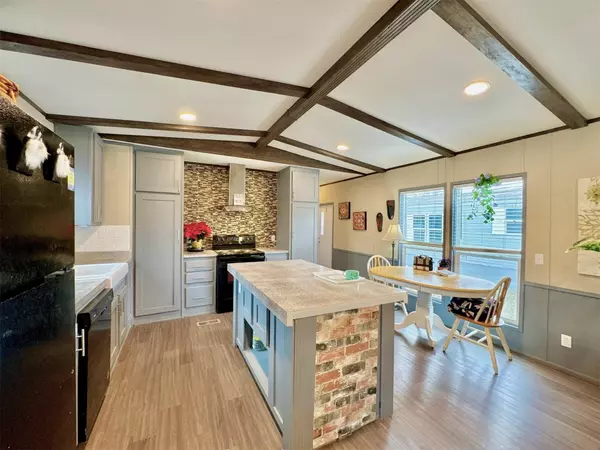3 Beds
2 Baths
1,280 SqFt
3 Beds
2 Baths
1,280 SqFt
Key Details
Property Type Manufactured Home
Sub Type Manufactured Home
Listing Status Active
Purchase Type For Sale
Square Footage 1,280 sqft
Price per Sqft $83
Subdivision Oak Ranch (55+)
MLS Listing ID 9133523
Bedrooms 3
Full Baths 2
HOA Fees $805/mo
HOA Y/N Yes
Originating Board actris
Year Built 2017
Annual Tax Amount $2,242
Tax Year 2024
Lot Size 5,662 Sqft
Acres 0.13
Property Description
This charming 3-bedroom, 2-bathroom manufactured home features a thoughtfully designed open floor plan, with the primary bedroom set apart from the other two for added privacy. Luxury Vinyl Plank (LVP) flooring flows throughout, adding a modern and durable touch. The spacious primary bedroom includes an ensuite bathroom with a spa-like design and elegant double-wide doors. The kitchen comes with all appliances, and the laundry room is fully equipped with a washer and dryer for your convenience. Additional highlights include recessed lighting, ceiling fans, and window blinds.
As a resident, you'll enjoy access to an array of exceptional amenities, including a community pool, workout facilities, and an active social calendar—all designed to create a vibrant and engaging lifestyle.
Outside, the professionally landscaped yard features a watering system, flower beds, and a detached workshop/shed—perfect for storage or hobbies.
Please note: This listing is for the manufactured home only. The land is leased from Oak Ranch MH Community for $805 per month. Financing options are available—contact the listing agent for lender recommendations.
Don't miss your chance to own this beautiful home in an exclusive, double-gated community. Schedule your showing today!
Location
State TX
County Travis
Rooms
Main Level Bedrooms 3
Interior
Interior Features Breakfast Bar, Built-in Features, Ceiling Fan(s), Laminate Counters, Double Vanity, Electric Dryer Hookup, No Interior Steps, Open Floorplan, Primary Bedroom on Main, Soaking Tub, Storage, Walk-In Closet(s), Washer Hookup
Heating Central, Electric
Cooling Central Air, Electric
Flooring Carpet, Linoleum, Vinyl, See Remarks
Fireplace No
Appliance Dishwasher, Disposal, Ice Maker, Microwave, Free-Standing Electric Oven, Refrigerator, Stainless Steel Appliance(s), Vented Exhaust Fan
Exterior
Exterior Feature Exterior Steps, Garden, Lighting
Fence None
Pool None
Community Features Cluster Mailbox, Controlled Access, Curbs, Fitness Center, Gated, High Speed Internet, Park, Pool, Property Manager On-Site, Trash Pickup - Door to Door
Utilities Available Cable Connected, High Speed Internet, Phone Connected, Sewer Connected, Water Connected
Waterfront Description None
View Neighborhood
Roof Type Composition
Porch Deck, Front Porch
Total Parking Spaces 2
Private Pool No
Building
Lot Description Back Yard, Cul-De-Sac, Few Trees, Front Yard, Garden, Landscaped, Level, Near Public Transit, Public Maintained Road
Faces West
Foundation Combination
Sewer Public Sewer
Water MUD
Level or Stories One
Structure Type Frame,Aluminum Siding
New Construction No
Schools
Elementary Schools Del Valle
Middle Schools Del Valle
High Schools Del Valle
School District Del Valle Isd
Others
HOA Fee Include Maintenance Grounds,Security,See Remarks
Special Listing Condition Standard






