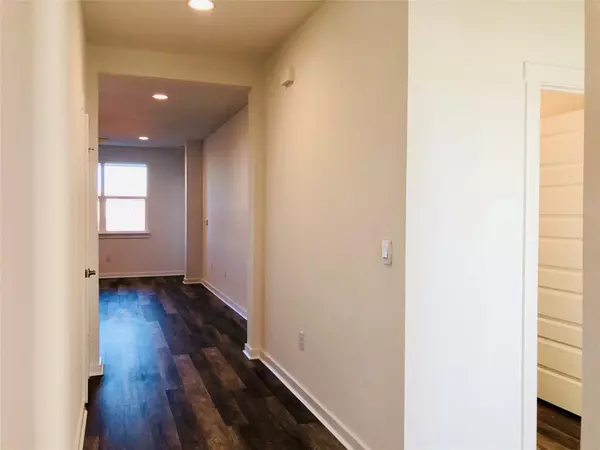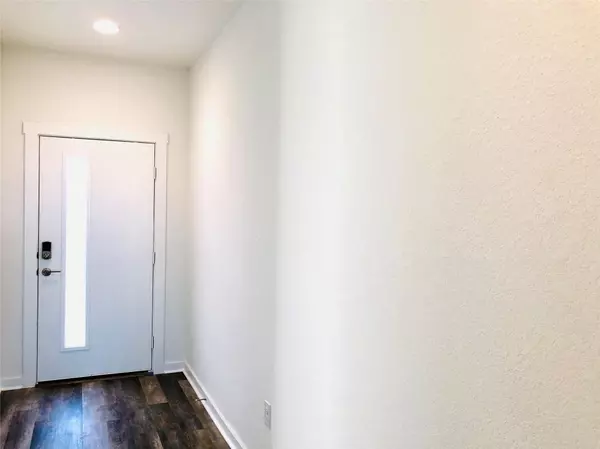3 Beds
2 Baths
1,467 SqFt
3 Beds
2 Baths
1,467 SqFt
Key Details
Property Type Single Family Home
Sub Type Single Family Residence
Listing Status Active
Purchase Type For Rent
Square Footage 1,467 sqft
Subdivision Parker Station
MLS Listing ID 6325073
Style 1st Floor Entry
Bedrooms 3
Full Baths 2
HOA Y/N Yes
Originating Board actris
Year Built 2020
Lot Size 6,159 Sqft
Acres 0.1414
Property Description
Location
State TX
County Travis
Rooms
Main Level Bedrooms 3
Interior
Interior Features Ceiling Fan(s), High Ceilings, Electric Dryer Hookup, Gas Dryer Hookup, Pantry, Recessed Lighting, Walk-In Closet(s)
Heating Central
Cooling Central Air
Flooring Vinyl
Fireplace No
Appliance Dishwasher, Gas Range, Microwave
Exterior
Exterior Feature None
Garage Spaces 2.0
Fence Back Yard, Wood
Pool None
Community Features BBQ Pit/Grill, Park, Picnic Area, Pool
Utilities Available Electricity Available, Natural Gas Available, Water Available
Waterfront Description None
View None
Roof Type Shingle
Porch Patio
Total Parking Spaces 2
Private Pool No
Building
Lot Description Back Yard, Front Yard, Gentle Sloping, Landscaped, Private, Rolling Slope, Sloped Down, Sprinkler - Automatic, Trees-Small (Under 20 Ft)
Faces Southeast
Foundation Slab
Sewer Public Sewer
Water Public
Level or Stories One
Structure Type HardiPlank Type,Stone Veneer,See Remarks
New Construction No
Schools
Elementary Schools Decker
Middle Schools Decker
High Schools Manor
School District Manor Isd
Others
Pets Allowed Cats OK, Dogs OK, Small (< 20 lbs), Medium (< 35 lbs), Number Limit, Size Limit, Breed Restrictions, Negotiable
Num of Pet 2
Pets Allowed Cats OK, Dogs OK, Small (< 20 lbs), Medium (< 35 lbs), Number Limit, Size Limit, Breed Restrictions, Negotiable






