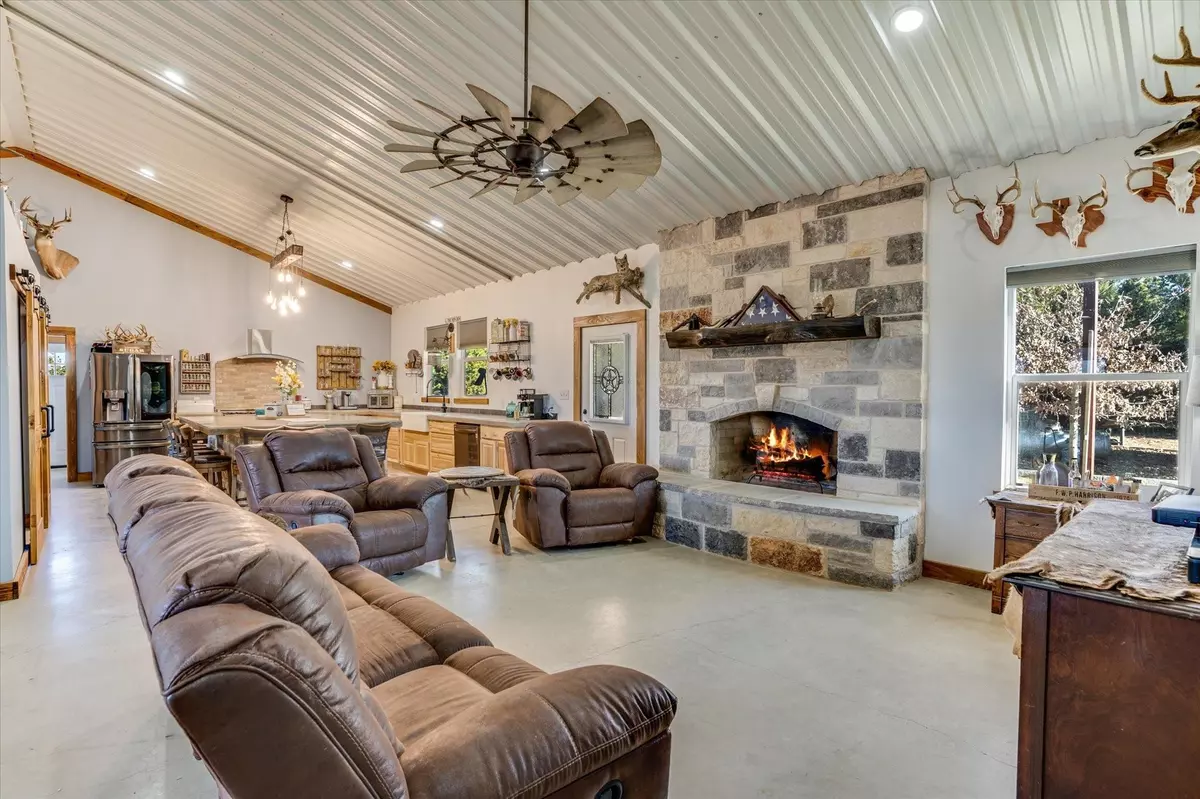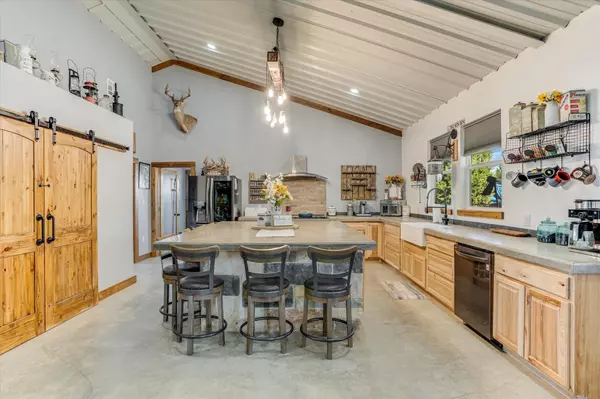4 Beds
3 Baths
2,275 SqFt
4 Beds
3 Baths
2,275 SqFt
Key Details
Property Type Single Family Home
Sub Type Single Family Residence
Listing Status Active
Purchase Type For Sale
Square Footage 2,275 sqft
Price per Sqft $681
MLS Listing ID 8562801
Bedrooms 4
Full Baths 3
HOA Y/N No
Originating Board actris
Year Built 2022
Annual Tax Amount $3,547
Tax Year 2024
Lot Size 22.190 Acres
Acres 22.19
Property Description
Location
State TX
County Burnet
Rooms
Main Level Bedrooms 4
Interior
Interior Features Two Primary Baths, Two Primary Suties, High Ceilings, Electric Dryer Hookup, Eat-in Kitchen, Kitchen Island, No Interior Steps, Open Floorplan, Pantry, Primary Bedroom on Main, Recessed Lighting, Walk-In Closet(s)
Heating Central
Cooling Central Air
Flooring Concrete
Fireplaces Number 1
Fireplaces Type Wood Burning
Fireplace No
Appliance Built-In Gas Range, Built-In Range, Dishwasher, Gas Cooktop, Microwave, Gas Oven
Exterior
Exterior Feature No Exterior Steps
Fence Back Yard, Front Yard, Perimeter
Pool None
Community Features None
Utilities Available Electricity Connected, Propane, Sewer Connected, Water Connected
Waterfront Description None
View Hill Country, Panoramic, Rural, Trees/Woods
Roof Type Metal
Porch Covered, Front Porch, Rear Porch
Total Parking Spaces 10
Private Pool No
Building
Lot Description Back Yard, Front Yard
Faces Southeast
Foundation Slab
Sewer Septic Tank
Water Well
Level or Stories One
Structure Type Blown-In Insulation,Masonry – Partial,Metal Siding,Stone
New Construction No
Schools
Elementary Schools Shady Grove
Middle Schools Burnet (Burnet Isd)
High Schools Burnet
School District Burnet Cisd
Others
Special Listing Condition Standard






