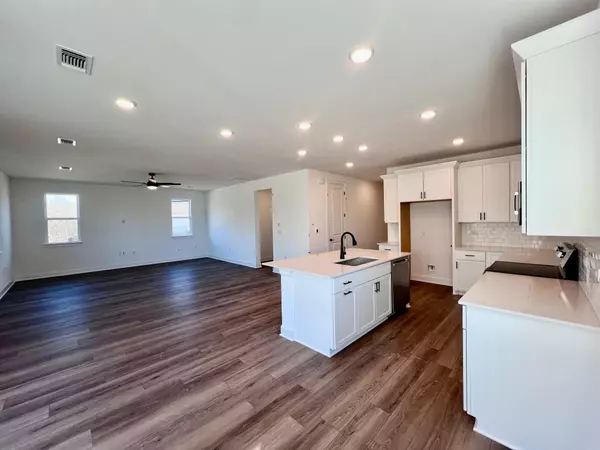5 Beds
3 Baths
2,560 SqFt
5 Beds
3 Baths
2,560 SqFt
OPEN HOUSE
Sun Aug 10, 1:00pm - 4:00pm
Key Details
Property Type Single Family Home
Sub Type Single Family Residence
Listing Status Active
Purchase Type For Sale
Square Footage 2,560 sqft
Price per Sqft $156
Subdivision Whisper Vly Village 1 Ph 4
MLS Listing ID 1271984
Style 1st Floor Entry
Bedrooms 5
Full Baths 3
HOA Fees $72/mo
HOA Y/N Yes
Year Built 2024
Tax Year 2024
Lot Size 7,270 Sqft
Acres 0.1669
Property Sub-Type Single Family Residence
Source actris
Property Description
Location
State TX
County Travis
Rooms
Main Level Bedrooms 1
Interior
Interior Features Breakfast Bar, Quartz Counters, Double Vanity, Eat-in Kitchen, Entrance Foyer, Interior Steps, Kitchen Island, Open Floorplan, Pantry, Smart Thermostat, Walk-In Closet(s), See Remarks
Heating Central
Cooling Central Air
Flooring Carpet, Vinyl
Fireplace No
Appliance Dishwasher, Disposal, Electric Cooktop, Microwave, Stainless Steel Appliance(s), Vented Exhaust Fan, Electric Water Heater, Water Softener
Exterior
Exterior Feature Electric Car Plug-in, Gutters Full, Private Yard, See Remarks
Garage Spaces 2.0
Fence Back Yard, Privacy
Pool None
Community Features Common Grounds, Dog Park, Fitness Center, Google Fiber, Pet Amenities, Planned Social Activities, Pool, Sport Court(s)/Facility, Trail(s)
Utilities Available Cable Available, Electricity Available, High Speed Internet, Phone Available, Sewer Available, Underground Utilities, Water Available
Waterfront Description None
View None
Roof Type Composition
Porch Covered, Front Porch, Patio
Total Parking Spaces 2
Private Pool No
Building
Lot Description Back Yard, Cul-De-Sac, Front Yard, Landscaped, Sprinkler - Automatic, Sprinklers In Rear, Sprinklers In Front
Faces East
Foundation Slab
Sewer Public Sewer
Water Public
Level or Stories Two
Structure Type Frame,Glass,HardiPlank Type,Blown-In Insulation,Masonry – All Sides,Radiant Barrier
New Construction No
Schools
Elementary Schools Gilbert
Middle Schools Dailey
High Schools Del Valle
School District Del Valle Isd
Others
HOA Fee Include Common Area Maintenance
Special Listing Condition Standard






