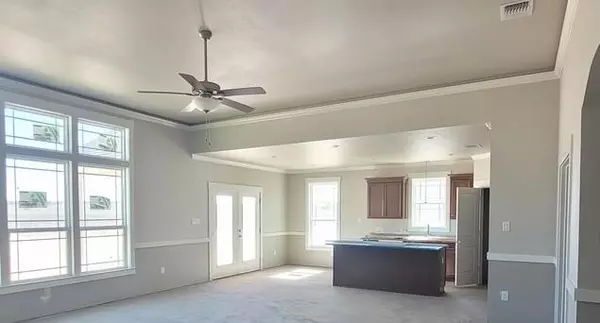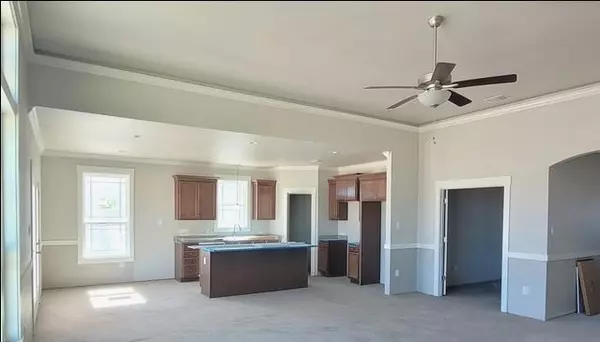3 Beds
2 Baths
1,899 SqFt
3 Beds
2 Baths
1,899 SqFt
Key Details
Property Type Single Family Home
Sub Type Single Family Residence
Listing Status Active
Purchase Type For Sale
Square Footage 1,899 sqft
Price per Sqft $184
Subdivision Las Palomas
MLS Listing ID 4020049
Bedrooms 3
Full Baths 2
HOA Y/N No
Originating Board actris
Year Built 2025
Annual Tax Amount $626
Tax Year 2024
Lot Size 0.290 Acres
Acres 0.29
Property Description
Location
State TX
County Wilson
Rooms
Main Level Bedrooms 3
Interior
Interior Features Breakfast Bar, Ceiling Fan(s), High Ceilings, Tray Ceiling(s), Crown Molding, Double Vanity, Kitchen Island, Primary Bedroom on Main, Walk-In Closet(s)
Heating Central, Electric
Cooling Central Air
Flooring Carpet, Tile, Vinyl
Fireplaces Number 1
Fireplaces Type Living Room, Propane
Fireplace No
Appliance Dishwasher, Disposal, Electric Range, Microwave, Plumbed For Ice Maker, Range, Electric Water Heater
Exterior
Exterior Feature Gutters Full
Garage Spaces 2.0
Fence None
Pool None
Community Features None
Utilities Available Electricity Connected, Propane Needed, Sewer Connected, Water Connected
Waterfront Description None
View None
Roof Type Composition
Porch Covered, Patio
Total Parking Spaces 6
Private Pool No
Building
Lot Description Cleared, Level
Faces North
Foundation Slab
Sewer Public Sewer
Water Public
Level or Stories One
Structure Type Cement Siding,Stone,See Remarks
New Construction Yes
Schools
Elementary Schools La Vernia
Middle Schools La Vernia
High Schools La Vernia
School District La Vernia Isd
Others
Special Listing Condition Standard






