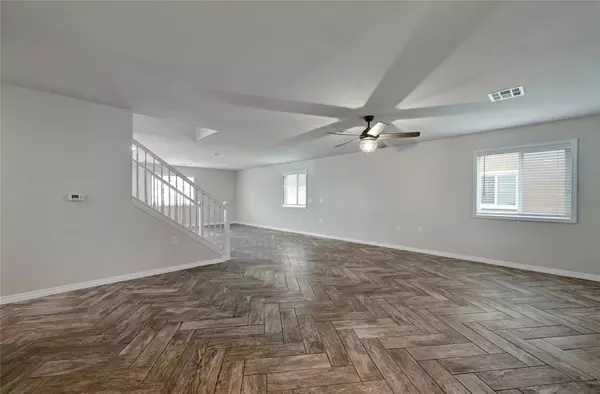4 Beds
3 Baths
2,656 SqFt
4 Beds
3 Baths
2,656 SqFt
Key Details
Property Type Single Family Home
Sub Type Single Family Residence
Listing Status Active
Purchase Type For Rent
Square Footage 2,656 sqft
Subdivision Legends Way Sec 1
MLS Listing ID 5938798
Bedrooms 4
Full Baths 2
Half Baths 1
Originating Board actris
Year Built 2014
Lot Size 7,762 Sqft
Acres 0.1782
Property Description
Location
State TX
County Travis
Rooms
Main Level Bedrooms 1
Interior
Interior Features Two Primary Suties, Ceiling Fan(s), Kitchen Island, Open Floorplan, Pantry, Primary Bedroom on Main, Recessed Lighting, Storage, Walk-In Closet(s), Washer Hookup
Cooling Ceiling Fan(s), Central Air
Flooring Carpet, Tile
Fireplaces Type None
Fireplace No
Appliance Dishwasher, Disposal, Dryer, Gas Range, Microwave, Free-Standing Gas Range, Free-Standing Refrigerator, Washer
Exterior
Exterior Feature None
Garage Spaces 2.0
Fence Back Yard, Privacy
Pool None
Community Features None
Utilities Available Electricity Available, Natural Gas Available, Water Available
Waterfront Description None
View None
Roof Type See Remarks
Total Parking Spaces 4
Private Pool No
Building
Lot Description None
Faces North
Foundation Slab
Sewer See Remarks
Level or Stories Two
Structure Type Stucco
New Construction No
Schools
Elementary Schools Blazier
Middle Schools Paredes
High Schools Akins
School District Austin Isd
Others
Pets Allowed Dogs OK, Size Limit, Breed Restrictions, Negotiable
Num of Pet 3
Pets Allowed Dogs OK, Size Limit, Breed Restrictions, Negotiable






