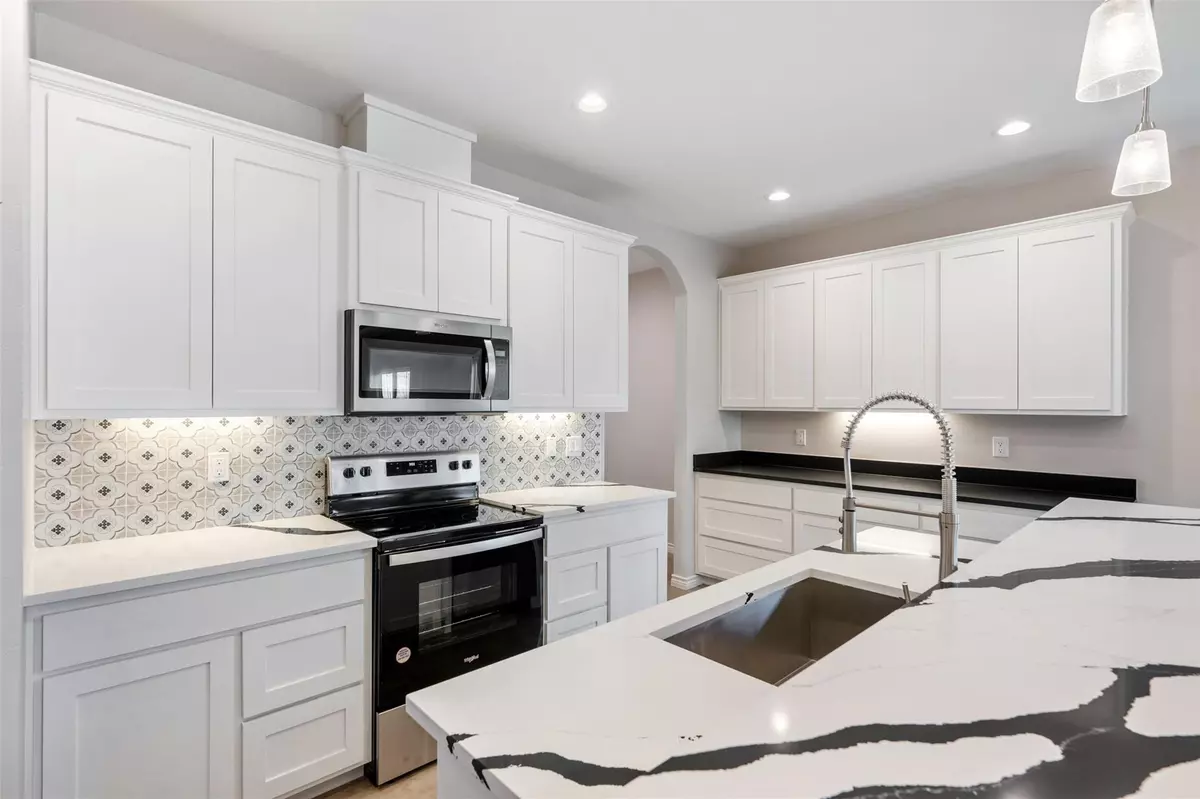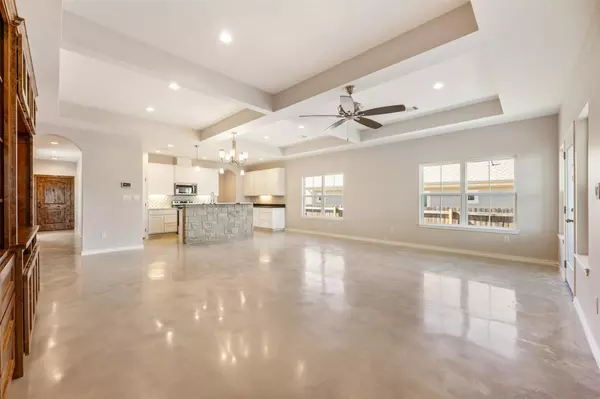3 Beds
3 Baths
1,876 SqFt
3 Beds
3 Baths
1,876 SqFt
Key Details
Property Type Single Family Home
Sub Type Single Family Residence
Listing Status Active
Purchase Type For Sale
Square Footage 1,876 sqft
Price per Sqft $232
Subdivision Sherwood Shores
MLS Listing ID 8821347
Style Single level Floor Plan
Bedrooms 3
Full Baths 2
Half Baths 1
HOA Y/N No
Originating Board actris
Year Built 2022
Tax Year 2024
Lot Size 10,018 Sqft
Acres 0.23
Property Description
Come see all that the City of Granite Shoals has to offer-19 Waterfront City Parks, many offer free boat launches free to residents. This home is located less than .50 mile from a Bluebriar Park which is one of the nicest parks in the neighborhood. True LAKE living without the price tag or tax bill.
Location
State TX
County Burnet
Rooms
Main Level Bedrooms 3
Interior
Interior Features Breakfast Bar, Built-in Features, Ceiling Fan(s), Coffered Ceiling(s), Quartz Counters, Electric Dryer Hookup, Eat-in Kitchen, No Interior Steps, Pantry, Primary Bedroom on Main, Walk-In Closet(s)
Heating Central, Electric
Cooling Ceiling Fan(s), Central Air, Electric
Flooring Concrete
Fireplace No
Appliance Dishwasher, Exhaust Fan, Microwave, Free-Standing Electric Oven, Free-Standing Refrigerator, Electric Water Heater
Exterior
Exterior Feature Private Yard
Garage Spaces 2.0
Fence Back Yard, Partial, Privacy, Wood
Pool None
Community Features Common Grounds, Fishing, Lake, Park, Picnic Area, Playground, Trail(s)
Utilities Available Cable Available, Electricity Connected, Phone Available, Sewer Connected, Water Connected
Waterfront Description None
View Hill Country
Roof Type Composition
Porch Covered, Porch, Rear Porch
Total Parking Spaces 4
Private Pool No
Building
Lot Description Cleared, Corner Lot, Irregular Lot, Level
Faces Southwest
Foundation Slab
Sewer Septic Tank
Water Public
Level or Stories One
Structure Type HardiPlank Type,Masonry – Partial
New Construction Yes
Schools
Elementary Schools Highland Lake
Middle Schools Marble Falls
High Schools Marble Falls
School District Marble Falls Isd
Others
Special Listing Condition Standard






