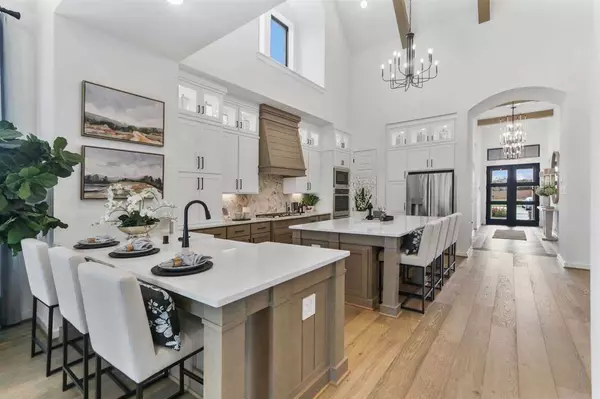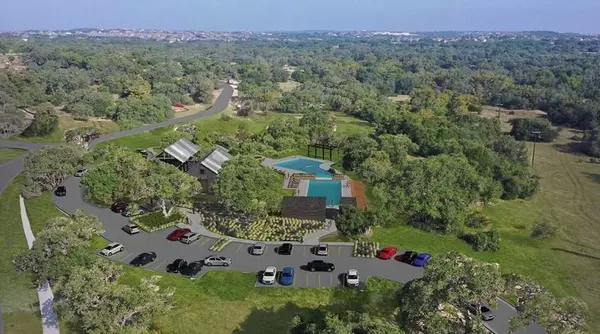4 Beds
5 Baths
3,032 SqFt
4 Beds
5 Baths
3,032 SqFt
Key Details
Property Type Single Family Home
Sub Type Single Family Residence
Listing Status Active
Purchase Type For Sale
Square Footage 3,032 sqft
Price per Sqft $357
Subdivision Parten: 65Ft. Lots
MLS Listing ID 1831528
Bedrooms 4
Full Baths 4
Half Baths 1
HOA Fees $225/qua
HOA Y/N Yes
Originating Board actris
Year Built 2025
Tax Year 2024
Lot Size 9,583 Sqft
Acres 0.22
Lot Dimensions 65x150
Property Description
Location
State TX
County Hays
Rooms
Main Level Bedrooms 4
Interior
Interior Features High Ceilings, Double Vanity, Kitchen Island, Open Floorplan, Primary Bedroom on Main, Smart Thermostat
Heating Central, Natural Gas
Cooling Central Air
Flooring Tile, Wood
Fireplaces Number 1
Fireplaces Type Family Room, Gas
Fireplace No
Appliance Disposal, Gas Cooktop, Microwave, Double Oven
Exterior
Exterior Feature Private Yard
Garage Spaces 3.0
Fence Wrought Iron
Pool None
Community Features Park, Pool, Trail(s)
Utilities Available Natural Gas Available, Underground Utilities
Waterfront Description None
View Park/Greenbelt
Roof Type Composition
Porch Covered
Total Parking Spaces 3
Private Pool No
Building
Lot Description Back to Park/Greenbelt, Sprinkler - Automatic
Faces East
Foundation Slab
Sewer MUD
Water MUD, Public
Level or Stories One
Structure Type Brick Veneer,Masonry – All Sides
New Construction No
Schools
Elementary Schools Cypress Springs
Middle Schools Sycamore Springs
High Schools Dripping Springs
School District Dripping Springs Isd
Others
HOA Fee Include Common Area Maintenance
Special Listing Condition Standard






