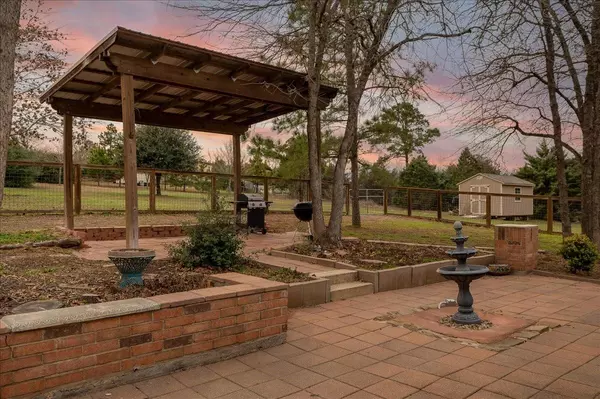3 Beds
2 Baths
2,105 SqFt
3 Beds
2 Baths
2,105 SqFt
OPEN HOUSE
Sat Feb 22, 10:00am - 12:00pm
Key Details
Property Type Single Family Home
Sub Type Single Family Residence
Listing Status Active
Purchase Type For Sale
Square Footage 2,105 sqft
Price per Sqft $285
Subdivision Pine Oak Estates
MLS Listing ID 9632213
Bedrooms 3
Full Baths 2
HOA Y/N No
Originating Board actris
Year Built 2004
Tax Year 2024
Lot Size 2.002 Acres
Acres 2.002
Property Sub-Type Single Family Residence
Property Description
The spacious primary suite includes a soothing bathroom with a double vanity, granite counters, a soaking tub, a walk-in shower with a bench, and a walk-in closet with custom built-ins. There are two guest bedrooms, a full guest bathroom with marble counters, and a laundry room with storage.
There is a long circular driveway, an attached two-car garage, and the entry to the property has a gate. There is a fenced backyard section that features a gorgeous stone patio and a large covered area which the current owners use for grilling. There is plenty of room for a large table as well. The property also features a large shed. You can access the back patio from the large screened-in porch, which is the perfect spot for morning coffee, an evening meal, or watching the kiddos and pups play.
This incredible property is only 10 minutes to the shops, restaurants, and services of Bastrop, giving you a private escape while still being convenient to all of the modern necessities.
Location
State TX
County Bastrop
Rooms
Main Level Bedrooms 3
Interior
Interior Features Breakfast Bar, Ceiling Fan(s), High Ceilings, Tray Ceiling(s), Granite Counters, Stone Counters, Crown Molding, Double Vanity, Eat-in Kitchen, Entrance Foyer, French Doors, In-Law Floorplan, Kitchen Island, Multiple Living Areas, Open Floorplan, Pantry, Primary Bedroom on Main, Recessed Lighting, Walk-In Closet(s)
Heating Electric, Heat Pump
Cooling Central Air
Flooring Carpet, Tile, Wood
Fireplaces Number 1
Fireplaces Type Living Room, Wood Burning
Fireplace No
Appliance Dishwasher, Disposal, Exhaust Fan, Gas Range, Microwave, Oven, Free-Standing Range, Stainless Steel Appliance(s), Electric Water Heater
Exterior
Exterior Feature Lighting, Private Yard
Garage Spaces 2.0
Fence Back Yard, Partial
Pool None
Community Features General Aircraft Airport, Golf, Park, Sidewalks, Underground Utilities
Utilities Available Electricity Available, Phone Connected
Waterfront Description None
View Trees/Woods
Roof Type Composition
Porch Covered, Front Porch, Patio, Rear Porch, Screened, See Remarks
Total Parking Spaces 10
Private Pool No
Building
Lot Description Back Yard, Cul-De-Sac, Front Yard, Landscaped, Native Plants, Private, Public Maintained Road, Trees-Large (Over 40 Ft), Many Trees, Trees-Medium (20 Ft - 40 Ft)
Faces East
Foundation Slab
Sewer Septic Tank
Water Private
Level or Stories One
Structure Type Brick Veneer,Masonry – All Sides
New Construction No
Schools
Elementary Schools Brown Primary
Middle Schools Smithville
High Schools Smithville
School District Smithville Isd
Others
Special Listing Condition Standard
Virtual Tour https://ireneandedward.hd.pics/162-Williams-Higgins






