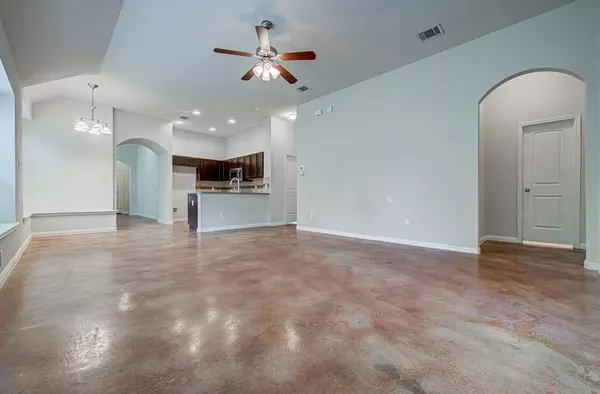3 Beds
2 Baths
1,508 SqFt
3 Beds
2 Baths
1,508 SqFt
Key Details
Property Type Single Family Home
Sub Type Single Family Residence
Listing Status Active
Purchase Type For Rent
Square Footage 1,508 sqft
Subdivision Austins Colony Sec 7B
MLS Listing ID 8082183
Style 1st Floor Entry
Bedrooms 3
Full Baths 2
HOA Y/N Yes
Originating Board actris
Year Built 2014
Lot Size 4,181 Sqft
Acres 0.096
Property Sub-Type Single Family Residence
Property Description
Location
State TX
County Travis
Rooms
Main Level Bedrooms 3
Interior
Interior Features Electric Dryer Hookup, Open Floorplan, Recessed Lighting, Walk-In Closet(s), Washer Hookup
Heating Central
Cooling Central Air
Flooring Concrete
Fireplace No
Appliance Dishwasher, Disposal, Microwave, Free-Standing Range, Stainless Steel Appliance(s)
Exterior
Exterior Feature None
Garage Spaces 2.0
Fence Fenced, Wood
Pool None
Community Features Clubhouse, Playground, Pool
Utilities Available Electricity Available, Natural Gas Available
Waterfront Description None
View None
Roof Type Composition
Porch Covered, Patio
Total Parking Spaces 2
Private Pool No
Building
Lot Description Curbs, Trees-Small (Under 20 Ft)
Faces Northeast
Foundation Slab
Sewer Public Sewer
Water Public
Level or Stories One
Structure Type HardiPlank Type,Masonry – Partial
New Construction Yes
Schools
Elementary Schools Hornsby-Dunlap
Middle Schools Del Valle
High Schools Del Valle
School District Del Valle Isd
Others
Pets Allowed Cats OK, Dogs OK, Medium (< 35 lbs), Breed Restrictions
Num of Pet 2
Pets Allowed Cats OK, Dogs OK, Medium (< 35 lbs), Breed Restrictions






