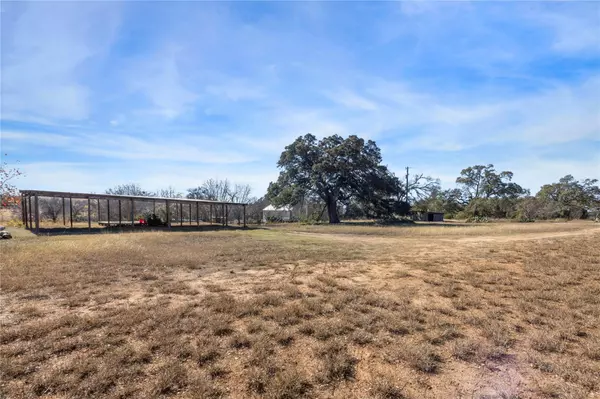3 Beds
3 Baths
3,019 SqFt
3 Beds
3 Baths
3,019 SqFt
Key Details
Property Type Single Family Home
Sub Type Single Family Residence
Listing Status Active
Purchase Type For Sale
Square Footage 3,019 sqft
Price per Sqft $496
Subdivision Na
MLS Listing ID 1301570
Style 1st Floor Entry
Bedrooms 3
Full Baths 2
Half Baths 1
HOA Y/N No
Originating Board actris
Year Built 1867
Tax Year 2024
Lot Size 18.910 Acres
Acres 18.91
Property Sub-Type Single Family Residence
Property Description
This unrestricted acreage features heritage oaks, pecan trees, a wet weather creek and breathtaking views from the back half. Additional building sites are available, and the land is fenced and cross-fenced. On the property you'll find a greenhouse, organic gardens, free-growing herbs, and a fragrant peach, plum, and persimmon grove. A custom chicken coop, pole barn, and a 2-hole golf course add to the charm. An agricultural exemption is in place for low taxes.
The home combines rustic charm with a recently finished, modern farmhouse interior, offering the perfect blend of comfort and style. Thought to have been originally built in 1867 and recently remodeled by V Mode De Vie Design, the home is rich with history and was previously owned by the last Vice President of the Republic of Texas. With 3,019 sqft, 3 bedrooms and 2.5 bathrooms, the home features: oak floors that exude warmth and elegance; stunning kitchen with high-end appliances, hidden refrigerator and dishwasher; and central air with commercial-grade windows ensuring year-round comfort.
This is an excellent location being only 1 mile off of Highway 281 on 962, and close to Marble Falls with Horseshoe Bay, Lake LBJ, Lake Marble Falls, Lake Travis and Johnson City all within 15 minutes and a short drive to Austin.
With a blend of historical significance and modern upgrades—including updated major systems, a cellar, and breathtaking natural beauty—this ranch is the perfect retreat for those seeking a peaceful and sustainable lifestyle.
Location
State TX
County Blanco
Rooms
Main Level Bedrooms 1
Interior
Interior Features High Ceilings, Stone Counters, High Speed Internet, Kitchen Island, Primary Bedroom on Main, Recessed Lighting, Washer Hookup, See Remarks
Heating Central, Electric
Cooling Central Air, Electric
Flooring Wood
Fireplaces Number 3
Fireplaces Type Dining Room, Kitchen, Living Room, Wood Burning
Fireplace No
Appliance Built-In Electric Oven, Built-In Refrigerator, Cooktop, Dishwasher, Electric Cooktop, Stainless Steel Appliance(s), Washer/Dryer Stacked, Wine Refrigerator
Exterior
Exterior Feature Garden, Private Entrance, Private Yard, See Remarks
Garage Spaces 4.0
Fence Cross Fenced, Livestock, Perimeter, Wire
Pool None
Community Features None
Utilities Available Electricity Connected
Waterfront Description Creek,Dry/Seasonal
View Creek/Stream, Garden, Hill Country, Orchard, Trees/Woods
Roof Type Metal
Porch Patio, Rear Porch, See Remarks
Total Parking Spaces 20
Private Pool No
Building
Lot Description Agricultural, Interior Lot, Level, Native Plants, Private, Trees-Large (Over 40 Ft), Many Trees
Faces North
Foundation Pillar/Post/Pier
Sewer Septic Tank
Water Well
Level or Stories Two
Structure Type Metal Siding,Stone
New Construction No
Schools
Elementary Schools Lyndon B Johnson
Middle Schools Lyndon B Johnson
High Schools Lyndon B Johnson (Johnson City Isd)
School District Johnson City Isd
Others
Special Listing Condition Standard
Virtual Tour https://1037ranchroad962w.relahq.com






