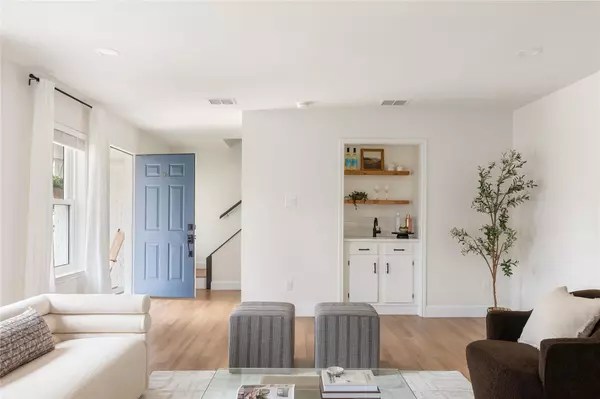3 Beds
3 Baths
2,145 SqFt
3 Beds
3 Baths
2,145 SqFt
OPEN HOUSE
Fri Feb 28, 1:00pm - 4:00pm
Sat Mar 01, 12:00pm - 4:00pm
Sun Mar 02, 12:00pm - 4:00pm
Key Details
Property Type Single Family Home
Sub Type Single Family Residence
Listing Status Active
Purchase Type For Sale
Square Footage 2,145 sqft
Price per Sqft $396
Subdivision Village At Western Oaks 06
MLS Listing ID 8902252
Style Entry Steps
Bedrooms 3
Full Baths 2
Half Baths 1
HOA Y/N No
Originating Board actris
Year Built 1983
Tax Year 2024
Lot Size 9,844 Sqft
Acres 0.226
Property Sub-Type Single Family Residence
Property Description
Location
State TX
County Travis
Interior
Interior Features Built-in Features, Ceiling Fan(s), Vaulted Ceiling(s), Quartz Counters, Double Vanity, Electric Dryer Hookup, Gas Dryer Hookup, Multiple Living Areas, Open Floorplan, Pantry, Recessed Lighting, Smart Home, Soaking Tub, Walk-In Closet(s)
Heating Central
Cooling Central Air
Flooring Vinyl
Fireplaces Number 1
Fireplaces Type Living Room
Fireplace No
Appliance Dishwasher, Disposal, Gas Range, Microwave, Oven, Free-Standing Range, Water Heater
Exterior
Exterior Feature Exterior Steps, Gutters Full
Garage Spaces 2.0
Fence Back Yard, Wood
Pool In Ground
Community Features Common Grounds, Trail(s)
Utilities Available Electricity Connected, Natural Gas Connected, Sewer Connected, Water Connected
Waterfront Description None
View Neighborhood
Roof Type Composition
Porch Deck
Total Parking Spaces 4
Private Pool Yes
Building
Lot Description Trees-Heavy, Trees-Medium (20 Ft - 40 Ft)
Faces Northeast
Foundation Slab
Sewer Public Sewer
Water Public
Level or Stories Two
Structure Type Brick,Vinyl Siding
New Construction No
Schools
Elementary Schools Patton
Middle Schools Small
High Schools Austin
School District Austin Isd
Others
Special Listing Condition Standard






