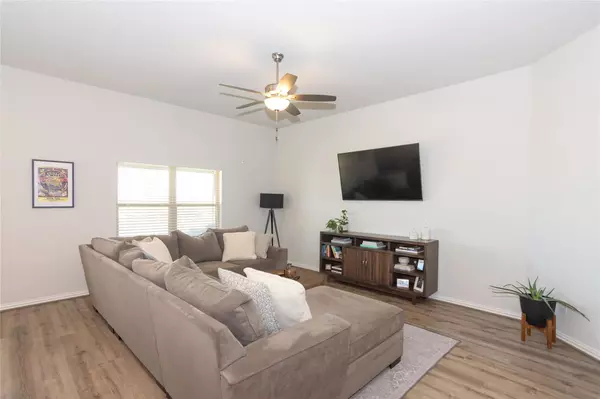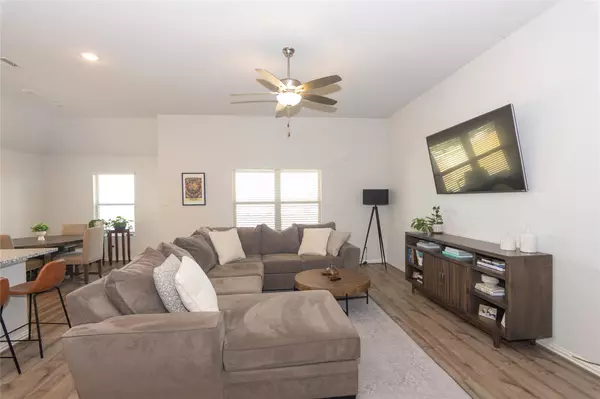3 Beds
2 Baths
1,681 SqFt
3 Beds
2 Baths
1,681 SqFt
OPEN HOUSE
Sat Mar 01, 2:00pm - 4:00pm
Key Details
Property Type Single Family Home
Sub Type Single Family Residence
Listing Status Active
Purchase Type For Sale
Square Footage 1,681 sqft
Price per Sqft $237
Subdivision Homestead Ph 1
MLS Listing ID 1182048
Bedrooms 3
Full Baths 2
HOA Fees $400
HOA Y/N Yes
Originating Board actris
Year Built 2020
Annual Tax Amount $7,314
Tax Year 2024
Lot Size 5,741 Sqft
Acres 0.1318
Property Sub-Type Single Family Residence
Property Description
Location
State TX
County Williamson
Rooms
Main Level Bedrooms 3
Interior
Interior Features Breakfast Bar, Ceiling Fan(s), High Ceilings, Granite Counters, Double Vanity, In-Law Floorplan, Kitchen Island, No Interior Steps, Open Floorplan, Pantry, Recessed Lighting, Walk-In Closet(s)
Heating Central
Cooling Central Air
Flooring Carpet, Tile, Vinyl
Fireplace No
Appliance Dishwasher, Disposal, Exhaust Fan, Gas Range, Microwave, Stainless Steel Appliance(s)
Exterior
Exterior Feature None
Garage Spaces 2.0
Fence Masonry, Privacy, Wood
Pool None
Community Features Park
Utilities Available Electricity Connected, Natural Gas Connected, Sewer Connected, Water Connected
Waterfront Description None
View None
Roof Type Composition
Porch Covered, Patio
Total Parking Spaces 4
Private Pool No
Building
Lot Description Curbs, Level, Public Maintained Road, Sprinkler - Automatic, Trees-Moderate
Faces West
Foundation Slab
Sewer Public Sewer
Water Public
Level or Stories One
Structure Type Brick,HardiPlank Type
New Construction No
Schools
Elementary Schools Hisle
Middle Schools Danielson
High Schools Glenn
School District Leander Isd
Others
HOA Fee Include Common Area Maintenance
Special Listing Condition Standard
Virtual Tour https://tours.evolutiontours.com/s/2208-McClendon






