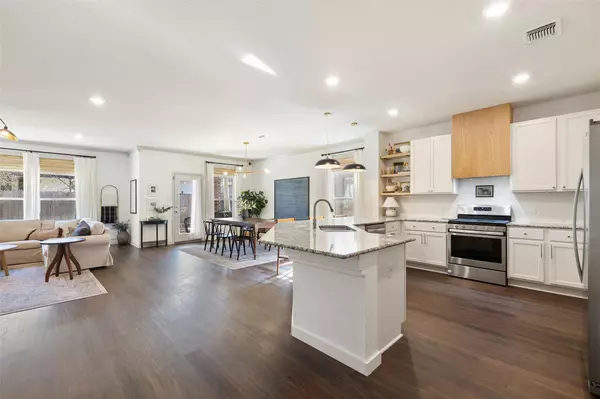4 Beds
2 Baths
2,478 SqFt
4 Beds
2 Baths
2,478 SqFt
OPEN HOUSE
Sat Mar 01, 11:00am - 1:00pm
Sun Mar 02, 1:00pm - 3:00pm
Key Details
Property Type Single Family Home
Sub Type Single Family Residence
Listing Status Active
Purchase Type For Sale
Square Footage 2,478 sqft
Price per Sqft $201
Subdivision Mason Ranch Ph 1 Sec 3
MLS Listing ID 3884162
Bedrooms 4
Full Baths 2
HOA Fees $200/qua
HOA Y/N Yes
Originating Board actris
Year Built 2018
Annual Tax Amount $8,864
Tax Year 2024
Lot Size 6,490 Sqft
Acres 0.149
Property Sub-Type Single Family Residence
Property Description
Primary bedroom is a retreat offering 2 walk-in closets, stylish board and batten wall and updated ceiling fan. Spacious primary en-suite bathroom with an oversized walk-in shower, large double vanity and updated lighting. Secondary bedrooms each have their own personality with custom details, updated ceiling fans and wallpaper accents. A well sized second bathroom includes a tiled tub/shower combo, updated lighting and wallpaper detail. Even laundry is a delight in the refreshed laundry room, equipped with built-ins, open shelving and fresh paint. Step outside to the large covered patio with a ceiling fan, located just off the main living and dining areas — an ideal space for weekend BBQs or gatherings! All overlooking the fully fenced backyard.
Additional features: Automatic sprinkler system in front, back yards and garden beds and an electric car charger in the garage. Ideally located within highly rated Leander ISD Schools, minutes from grocery stores, coffee shops and local restaurants — this home has it all!
Location
State TX
County Williamson
Rooms
Main Level Bedrooms 4
Interior
Interior Features High Ceilings, Crown Molding, Double Vanity, Gas Dryer Hookup, French Doors, High Speed Internet, No Interior Steps, Open Floorplan, Pantry, Recessed Lighting, Smart Thermostat, Walk-In Closet(s), Wired for Data
Heating Central
Cooling Central Air
Flooring Carpet, Tile, Wood
Fireplaces Number 1
Fireplaces Type Electric
Fireplace No
Appliance Dishwasher, Disposal, Exhaust Fan, Gas Range, Microwave, Free-Standing Gas Oven, Range, Stainless Steel Appliance(s), Vented Exhaust Fan, Water Heater
Exterior
Exterior Feature Electric Car Plug-in, Pest Tubes in Walls, Private Yard
Garage Spaces 2.0
Fence Back Yard, Fenced, Wood
Pool None
Community Features BBQ Pit/Grill, Clubhouse, Cluster Mailbox, Common Grounds, Conference/Meeting Room, Curbs, Electronic Payments, High Speed Internet, Park, Planned Social Activities, Playground, Pool, Sidewalks, Sport Court(s)/Facility, Street Lights, Trail(s)
Utilities Available Electricity Available
Waterfront Description None
View None
Roof Type Composition
Porch Covered, Patio, Rear Porch
Total Parking Spaces 2
Private Pool No
Building
Lot Description Sprinkler - Automatic
Faces Northwest
Foundation Slab
Sewer MUD
Water MUD
Level or Stories One
Structure Type Brick
New Construction No
Schools
Elementary Schools Whitestone
Middle Schools Leander Middle
High Schools Leander High
School District Leander Isd
Others
HOA Fee Include Common Area Maintenance
Special Listing Condition Standard
Virtual Tour https://youtu.be/TsPMbBob_IM






