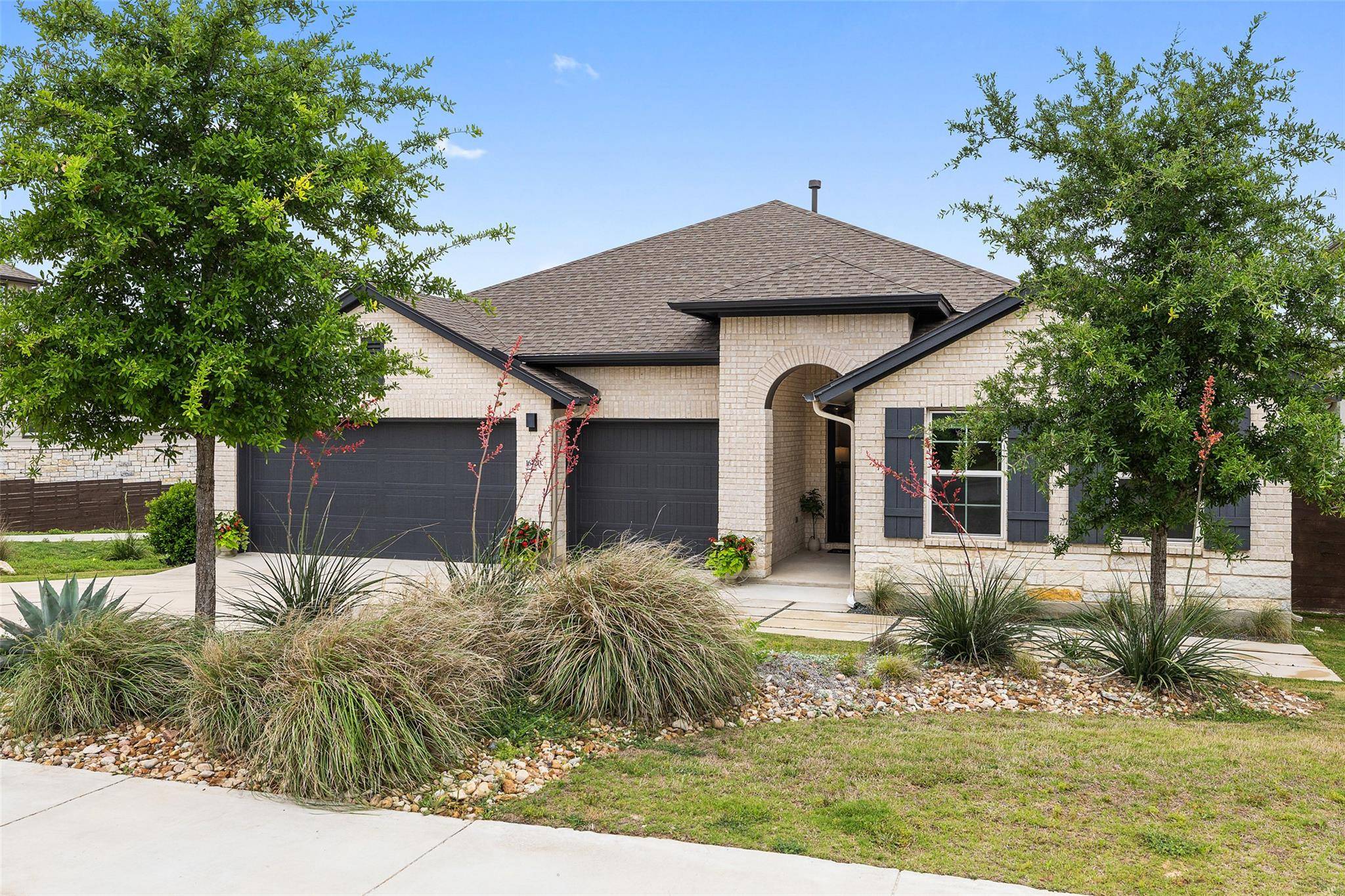4 Beds
3 Baths
2,909 SqFt
4 Beds
3 Baths
2,909 SqFt
OPEN HOUSE
Sun Jul 20, 2:00pm - 4:00pm
Key Details
Property Type Single Family Home
Sub Type Single Family Residence
Listing Status Active
Purchase Type For Sale
Square Footage 2,909 sqft
Price per Sqft $259
Subdivision Provence
MLS Listing ID 9992008
Bedrooms 4
Full Baths 3
HOA Fees $875/ann
HOA Y/N Yes
Year Built 2021
Tax Year 2024
Lot Size 8,424 Sqft
Acres 0.1934
Property Sub-Type Single Family Residence
Source actris
Property Description
At 2,909 square feet, the home offers a thoughtful, open-concept layout with high-end finishes and flexible spaces, including:
- A professionally finished sunroom addition—ideal for morning coffee or wine at dusk;
- A true guest suite with private en suite bath, perfect for visitors or multi-generational living;
- A dedicated office or flex space for working from home or creative projects;
- Seamless single-level living with no stairs and designer touches throughout.
Located within walking distance of the community pool and just 10 minutes to the Hill Country Galleria. Zoned to top-rated Lake Travis ISD schools and move-in ready—this is Hill Country living at its most comfortable and convenient.
Location
State TX
County Travis
Rooms
Main Level Bedrooms 4
Interior
Interior Features Breakfast Bar, Ceiling Fan(s), Beamed Ceilings, High Ceilings, Double Vanity, Kitchen Island, Open Floorplan, Primary Bedroom on Main, Walk-In Closet(s)
Heating Central
Cooling Central Air
Flooring Carpet, Tile, Wood
Fireplace No
Appliance Dishwasher, Disposal, Gas Cooktop, Microwave, Oven
Exterior
Exterior Feature None
Garage Spaces 3.0
Fence Back Yard, Wood, Wrought Iron
Pool None
Community Features Clubhouse, Cluster Mailbox, Common Grounds, Curbs, Park, Playground, Pool, Sidewalks, Underground Utilities, Trail(s)
Utilities Available Electricity Available
Waterfront Description None
View See Remarks
Roof Type Shingle
Porch See Remarks, Enclosed
Total Parking Spaces 3
Private Pool No
Building
Lot Description Greenbelt, Close to Clubhouse, Curbs, Few Trees, Landscaped, Private, Trees-Small (Under 20 Ft)
Faces Southeast
Foundation Slab
Sewer MUD
Water MUD
Level or Stories One
Structure Type Masonry – Partial
New Construction No
Schools
Elementary Schools Bee Cave
Middle Schools Bee Cave Middle School
High Schools Lake Travis
School District Lake Travis Isd
Others
HOA Fee Include Common Area Maintenance
Special Listing Condition Standard
Virtual Tour https://sites.frankgarnica.com/16720horondelledrive78738/?ax=dmFsaWQ9MTc...






